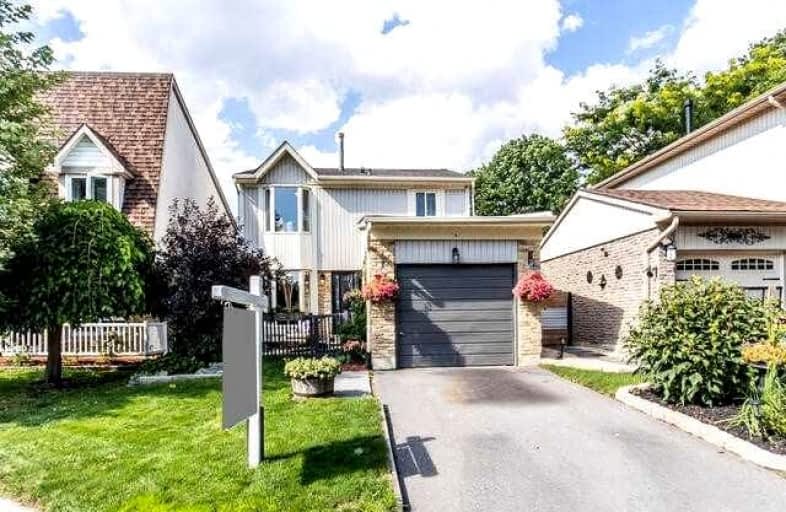
Earl A Fairman Public School
Elementary: Public
1.15 km
Ormiston Public School
Elementary: Public
1.82 km
St Matthew the Evangelist Catholic School
Elementary: Catholic
1.57 km
Glen Dhu Public School
Elementary: Public
1.58 km
Pringle Creek Public School
Elementary: Public
1.16 km
Julie Payette
Elementary: Public
1.06 km
Henry Street High School
Secondary: Public
2.21 km
All Saints Catholic Secondary School
Secondary: Catholic
1.70 km
Anderson Collegiate and Vocational Institute
Secondary: Public
1.68 km
Father Leo J Austin Catholic Secondary School
Secondary: Catholic
2.22 km
Donald A Wilson Secondary School
Secondary: Public
1.64 km
Sinclair Secondary School
Secondary: Public
3.05 km














