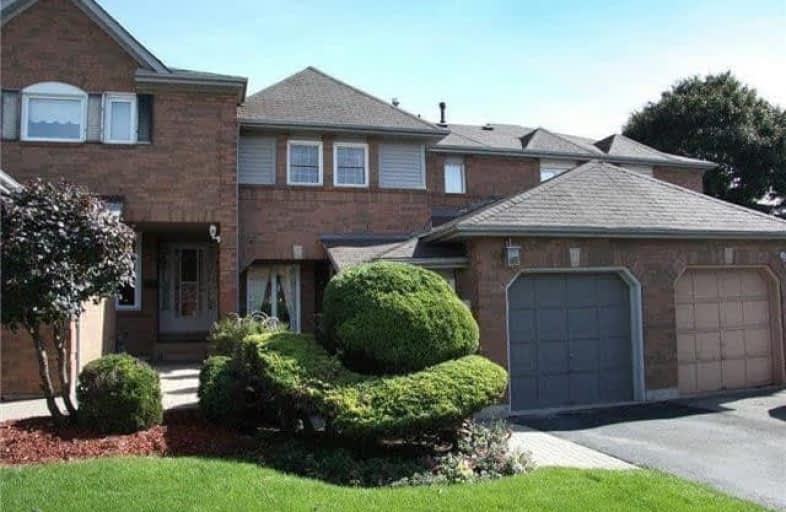
St Bernard Catholic School
Elementary: Catholic
1.41 km
Ormiston Public School
Elementary: Public
1.37 km
St Matthew the Evangelist Catholic School
Elementary: Catholic
1.22 km
Glen Dhu Public School
Elementary: Public
0.77 km
Pringle Creek Public School
Elementary: Public
0.93 km
Julie Payette
Elementary: Public
1.45 km
ÉSC Saint-Charles-Garnier
Secondary: Catholic
2.63 km
Henry Street High School
Secondary: Public
2.92 km
Anderson Collegiate and Vocational Institute
Secondary: Public
1.62 km
Father Leo J Austin Catholic Secondary School
Secondary: Catholic
1.49 km
Donald A Wilson Secondary School
Secondary: Public
2.22 km
Sinclair Secondary School
Secondary: Public
2.37 km














