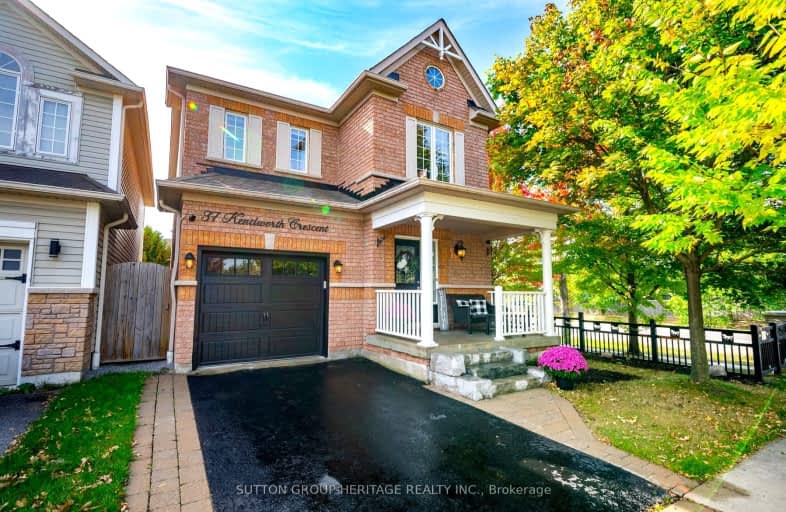Car-Dependent
- Most errands require a car.
Some Transit
- Most errands require a car.
Somewhat Bikeable
- Most errands require a car.

St Leo Catholic School
Elementary: CatholicMeadowcrest Public School
Elementary: PublicSt John Paull II Catholic Elementary School
Elementary: CatholicWinchester Public School
Elementary: PublicBlair Ridge Public School
Elementary: PublicBrooklin Village Public School
Elementary: PublicÉSC Saint-Charles-Garnier
Secondary: CatholicBrooklin High School
Secondary: PublicAll Saints Catholic Secondary School
Secondary: CatholicFather Leo J Austin Catholic Secondary School
Secondary: CatholicDonald A Wilson Secondary School
Secondary: PublicSinclair Secondary School
Secondary: Public-
Brooklin Pub & Grill
15 Baldwin Street N, Brooklin, ON L1M 1A2 1.66km -
The Canadian Brewhouse
2710 Simcoe Street North, Oshawa, ON L1L 0R1 3.32km -
E P Taylor's
2000 Simcoe Street N, Oshawa, ON L1H 7K4 4.67km
-
The Station: Traditional European Bakery
72 Baldwin Street, Unit 103A, Brooklin, ON L1M 1A3 1.37km -
The Goodberry
55 Baldwin Street, Whitby, ON L1M 1A2 1.38km -
Coffee Culture
16 Winchester Road E, Whitby, ON L1M 1B4 1.48km
-
Orangetheory Fitness Whitby
4071 Thickson Rd N, Whitby, ON L1R 2X3 4.75km -
LA Fitness
350 Taunton Road East, Whitby, ON L1R 0H4 4.73km -
Durham Ultimate Fitness Club
69 Taunton Road West, Oshawa, ON L1G 7B4 6.28km
-
IDA Windfields Pharmacy & Medical Centre
2620 Simcoe Street N, Unit 1, Oshawa, ON L1L 0R1 3.19km -
Shoppers Drug Mart
4081 Thickson Rd N, Whitby, ON L1R 2X3 4.74km -
Shoppers Drug Mart
300 Taunton Road E, Oshawa, ON L1G 7T4 7.02km
-
Domino's Pizza
200 Carnwith Drive E, Brooklin, ON L1M 0A1 0.59km -
Manhattin Kitchen & Eatery
200 Carnwith Drive E, Whitby, ON L1M 0A1 0.59km -
Tim Horton's
485 Winchester Road E, Whitby, ON L1M 1X5 0.78km
-
Oshawa Centre
419 King Street West, Oshawa, ON L1J 2K5 9.43km -
Costco Wholesale
100 Windfields Farm Drive E, Oshawa, ON L1L 0R8 3.85km -
Shoppers Drug Mart
4081 Thickson Rd N, Whitby, ON L1R 2X3 4.74km
-
Farm Boy
360 Taunton Road E, Whitby, ON L1R 0H4 4.74km -
Bulk Barn
150 Taunton Road W, Whitby, ON L1R 3H8 5.57km -
Real Canadian Superstore
200 Taunton Road West, Whitby, ON L1R 3H8 5.72km
-
Liquor Control Board of Ontario
74 Thickson Road S, Whitby, ON L1N 7T2 9.22km -
The Beer Store
200 Ritson Road N, Oshawa, ON L1H 5J8 9.56km -
LCBO
400 Gibb Street, Oshawa, ON L1J 0B2 10.21km
-
Esso
485 Winchester Road E, Whitby, ON L1M 1X5 0.81km -
Shell
3 Baldwin Street, Whitby, ON L1M 1A2 1.7km -
Esso
3309 Simcoe Street N, Oshawa, ON L1H 7K4 3.46km
-
Cineplex Odeon
1351 Grandview Street N, Oshawa, ON L1K 0G1 9.07km -
Regent Theatre
50 King Street E, Oshawa, ON L1H 1B3 9.94km -
Landmark Cinemas
75 Consumers Drive, Whitby, ON L1N 9S2 10.84km
-
Whitby Public Library
701 Rossland Road E, Whitby, ON L1N 8Y9 7.17km -
Oshawa Public Library, McLaughlin Branch
65 Bagot Street, Oshawa, ON L1H 1N2 10.04km -
Ontario Tech University
2000 Simcoe Street N, Oshawa, ON L1H 7K4 4.58km
-
Lakeridge Health
1 Hospital Court, Oshawa, ON L1G 2B9 9.35km -
Brooklin Medical
5959 Anderson Street, Suite 1A, Brooklin, ON L1M 2E9 0.88km -
IDA Windfields Pharmacy & Medical Centre
2620 Simcoe Street N, Unit 1, Oshawa, ON L1L 0R1 3.19km
-
Cachet Park
140 Cachet Blvd, Whitby ON 0.57km -
Vipond Park
100 Vipond Rd, Whitby ON L1M 1K8 2.16km -
Fallingbrook Park
6.76km
-
CIBC
308 Taunton Rd E, Whitby ON L1R 0H4 5.06km -
RBC Royal Bank
714 Rossland Rd E (Garden), Whitby ON L1N 9L3 7.08km -
TD Bank Five Points
1211 Ritson Rd N, Oshawa ON L1G 8B9 7.24km










