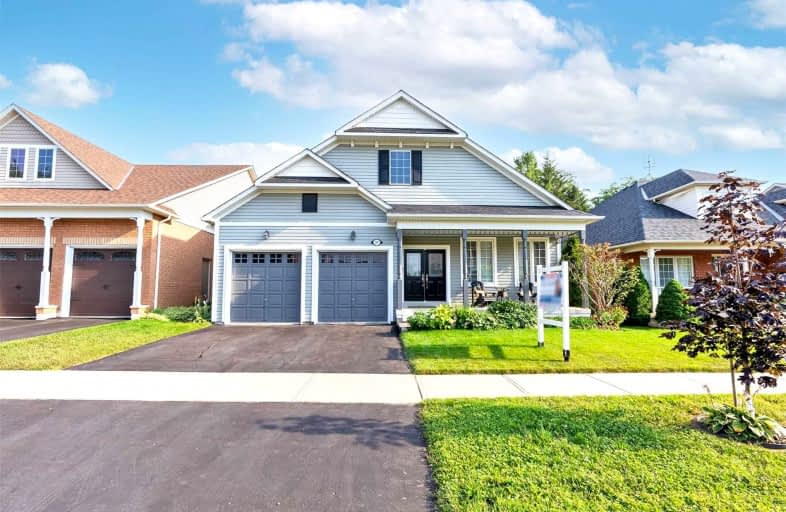
St Leo Catholic School
Elementary: Catholic
0.70 km
Meadowcrest Public School
Elementary: Public
0.87 km
St Bridget Catholic School
Elementary: Catholic
1.31 km
Winchester Public School
Elementary: Public
0.79 km
Brooklin Village Public School
Elementary: Public
0.84 km
Chris Hadfield P.S. (Elementary)
Elementary: Public
0.90 km
ÉSC Saint-Charles-Garnier
Secondary: Catholic
5.23 km
Brooklin High School
Secondary: Public
0.29 km
All Saints Catholic Secondary School
Secondary: Catholic
7.76 km
Father Leo J Austin Catholic Secondary School
Secondary: Catholic
6.13 km
Donald A Wilson Secondary School
Secondary: Public
7.96 km
Sinclair Secondary School
Secondary: Public
5.25 km








