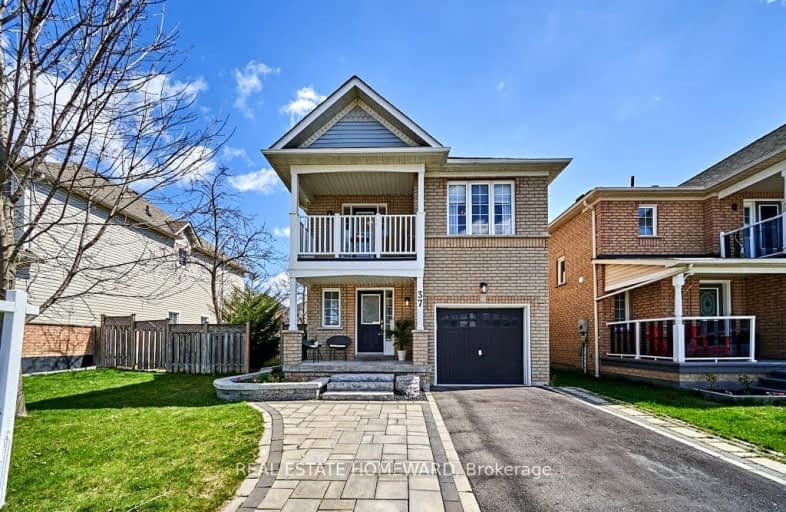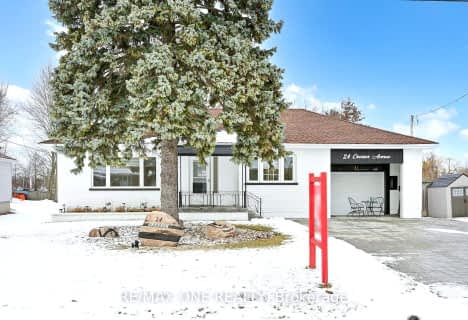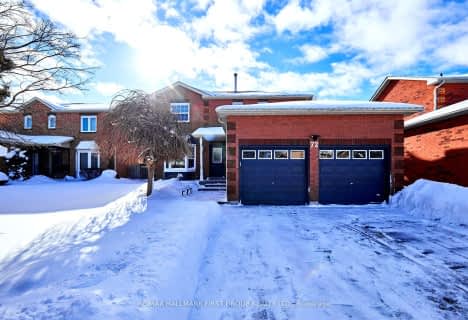Car-Dependent
- Most errands require a car.
35
/100
Minimal Transit
- Almost all errands require a car.
22
/100
Bikeable
- Some errands can be accomplished on bike.
61
/100

Earl A Fairman Public School
Elementary: Public
3.58 km
St John the Evangelist Catholic School
Elementary: Catholic
3.02 km
St Marguerite d'Youville Catholic School
Elementary: Catholic
2.23 km
West Lynde Public School
Elementary: Public
2.36 km
Sir William Stephenson Public School
Elementary: Public
2.42 km
Whitby Shores P.S. Public School
Elementary: Public
0.43 km
Henry Street High School
Secondary: Public
2.41 km
All Saints Catholic Secondary School
Secondary: Catholic
4.98 km
Anderson Collegiate and Vocational Institute
Secondary: Public
4.53 km
Father Leo J Austin Catholic Secondary School
Secondary: Catholic
6.80 km
Donald A Wilson Secondary School
Secondary: Public
4.77 km
Ajax High School
Secondary: Public
5.08 km
-
Central Park
Michael Blvd, Whitby ON 2.23km -
Kiwanis Heydenshore Park
Whitby ON L1N 0C1 2.43km -
Peel Park
Burns St (Athol St), Whitby ON 2.66km
-
RBC Royal Bank ATM
700 Victoria St W, Whitby ON L1N 0E8 0.87km -
CIBC Cash Dispenser
700 Victoria St W, Whitby ON L1N 0E8 0.86km -
BMO Bank of Montreal
403 Brock St S, Whitby ON L1N 4K5 2.91km














