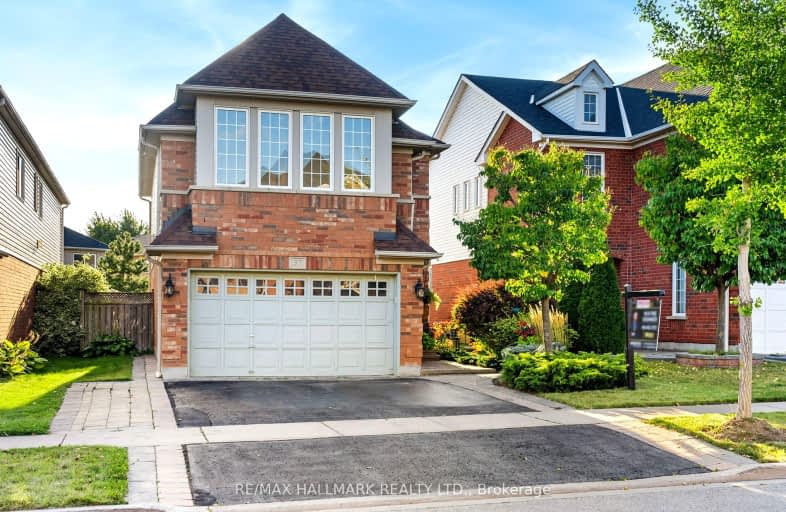Car-Dependent
- Most errands require a car.
35
/100
Some Transit
- Most errands require a car.
35
/100
Somewhat Bikeable
- Most errands require a car.
46
/100

All Saints Elementary Catholic School
Elementary: Catholic
1.85 km
St Luke the Evangelist Catholic School
Elementary: Catholic
0.89 km
Jack Miner Public School
Elementary: Public
1.16 km
Captain Michael VandenBos Public School
Elementary: Public
1.27 km
Williamsburg Public School
Elementary: Public
0.81 km
Robert Munsch Public School
Elementary: Public
1.59 km
ÉSC Saint-Charles-Garnier
Secondary: Catholic
1.56 km
Henry Street High School
Secondary: Public
4.84 km
All Saints Catholic Secondary School
Secondary: Catholic
1.88 km
Father Leo J Austin Catholic Secondary School
Secondary: Catholic
2.92 km
Donald A Wilson Secondary School
Secondary: Public
2.08 km
Sinclair Secondary School
Secondary: Public
2.96 km
-
Country Lane Park
Whitby ON 0.82km -
Baycliffe Park
67 Baycliffe Dr, Whitby ON L1P 1W7 0.91km -
Fallingbrook Park
3.4km
-
TD Canada Trust Branch and ATM
110 Taunton Rd W, Whitby ON L1R 3H8 1.41km -
Scotiabank
685 Taunton Rd E, Whitby ON L1R 2X5 3.81km -
TD Bank Financial Group
404 Dundas St W, Whitby ON L1N 2M7 4.17km














