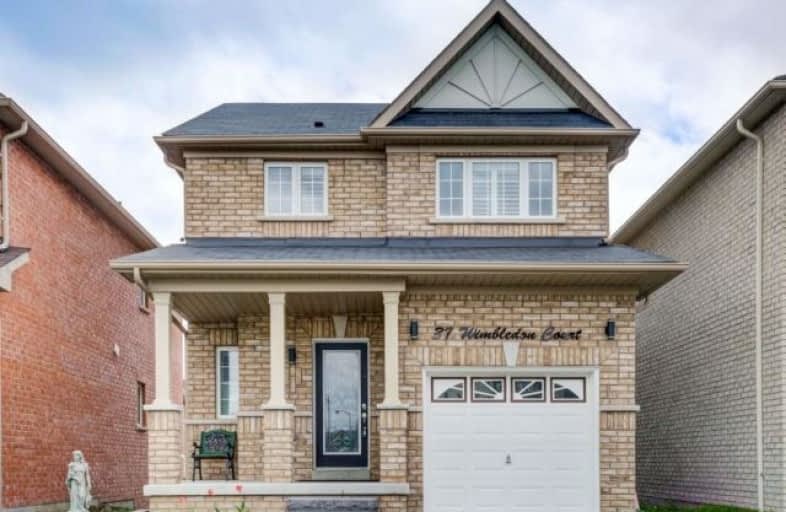
All Saints Elementary Catholic School
Elementary: Catholic
0.96 km
Colonel J E Farewell Public School
Elementary: Public
1.61 km
St Luke the Evangelist Catholic School
Elementary: Catholic
0.57 km
Jack Miner Public School
Elementary: Public
1.39 km
Captain Michael VandenBos Public School
Elementary: Public
0.44 km
Williamsburg Public School
Elementary: Public
0.34 km
ÉSC Saint-Charles-Garnier
Secondary: Catholic
2.36 km
Henry Street High School
Secondary: Public
3.91 km
All Saints Catholic Secondary School
Secondary: Catholic
0.95 km
Father Leo J Austin Catholic Secondary School
Secondary: Catholic
3.21 km
Donald A Wilson Secondary School
Secondary: Public
1.12 km
Sinclair Secondary School
Secondary: Public
3.53 km



