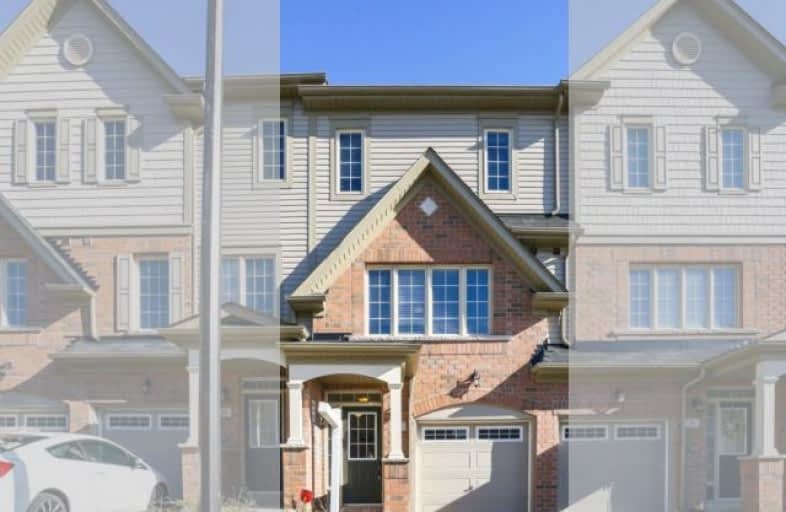Sold on Jun 09, 2019
Note: Property is not currently for sale or for rent.

-
Type: Att/Row/Twnhouse
-
Style: 3-Storey
-
Size: 1500 sqft
-
Lot Size: 16.08 x 88.25 Feet
-
Age: No Data
-
Taxes: $4,033 per year
-
Days on Site: 5 Days
-
Added: Sep 07, 2019 (5 days on market)
-
Updated:
-
Last Checked: 2 months ago
-
MLS®#: E4473248
-
Listed By: Re/max hallmark first group realty ltd., brokerage
Location, Location, Location! This Beautiful 3 Storey Townhome Comes Loaded With Upgrades & Has The Ideal Location Just Moments From Shopping, Entertainment, Schools & Just Minutes From Hwy 401! Enjoy A Bright Main Flr Layout W/ 9 Ft Ceilings & Feat. Airy Great Rm W/ Hardwood Flrs & Large Windows! Generous Eat-In Kitchen W/ Custom Backsplash & Centre Island! Master Retreat W/ 3 Pc Ensuite! This Is The One You've Been Waiting For!
Extras
Freshly Painted In Designer Colours, Ecobee Smart Thermostat, Hardwood Floors, 9 Ft Ceilings, Water Purifier System, Access To Garage. Conveniently Located In Desirable Whitby Neighbourhood Close To All Amenities & Easy Access To Hwy 401!
Property Details
Facts for 38 Comfort Way, Whitby
Status
Days on Market: 5
Last Status: Sold
Sold Date: Jun 09, 2019
Closed Date: Aug 15, 2019
Expiry Date: Aug 03, 2019
Sold Price: $537,000
Unavailable Date: Jun 09, 2019
Input Date: Jun 04, 2019
Property
Status: Sale
Property Type: Att/Row/Twnhouse
Style: 3-Storey
Size (sq ft): 1500
Area: Whitby
Community: Blue Grass Meadows
Availability Date: Tbd
Inside
Bedrooms: 3
Bedrooms Plus: 1
Bathrooms: 4
Kitchens: 1
Rooms: 9
Den/Family Room: No
Air Conditioning: Central Air
Fireplace: No
Laundry Level: Upper
Washrooms: 4
Building
Basement: Fin W/O
Heat Type: Forced Air
Heat Source: Gas
Exterior: Brick
Exterior: Vinyl Siding
UFFI: No
Water Supply: Municipal
Special Designation: Unknown
Parking
Driveway: Private
Garage Spaces: 1
Garage Type: Built-In
Covered Parking Spaces: 1
Total Parking Spaces: 2
Fees
Tax Year: 2019
Tax Legal Description: Pt Blk 64 Plan 40M2428 Pt 63 Plan 40R29206 Sbj Eas
Taxes: $4,033
Additional Mo Fees: 190.08
Land
Cross Street: Thickson Rd And Nich
Municipality District: Whitby
Fronting On: North
Parcel Number: 265090750
Parcel of Tied Land: Y
Pool: None
Sewer: Sewers
Lot Depth: 88.25 Feet
Lot Frontage: 16.08 Feet
Additional Media
- Virtual Tour: https://unbranded.mediatours.ca/property/38-comfort-way-whitby/
Rooms
Room details for 38 Comfort Way, Whitby
| Type | Dimensions | Description |
|---|---|---|
| Kitchen Ground | 2.44 x 4.49 | Backsplash, Eat-In Kitchen, Pantry |
| Great Rm Ground | 4.59 x 6.09 | Hardwood Floor, Open Concept |
| Master 2nd | 2.97 x 4.49 | Broadloom, Ensuite Bath |
| 2nd Br 2nd | 2.77 x 4.80 | Broadloom |
| 3rd Br 2nd | 2.66 x 2.82 | Broadloom |
| Rec Bsmt | 2.97 x 5.61 | W/O To Garden, 2 Pc Bath, Access To Garage |
| XXXXXXXX | XXX XX, XXXX |
XXXX XXX XXXX |
$XXX,XXX |
| XXX XX, XXXX |
XXXXXX XXX XXXX |
$XXX,XXX | |
| XXXXXXXX | XXX XX, XXXX |
XXXXXXX XXX XXXX |
|
| XXX XX, XXXX |
XXXXXX XXX XXXX |
$XXX,XXX | |
| XXXXXXXX | XXX XX, XXXX |
XXXXXX XXX XXXX |
$X,XXX |
| XXX XX, XXXX |
XXXXXX XXX XXXX |
$X,XXX | |
| XXXXXXXX | XXX XX, XXXX |
XXXXXXX XXX XXXX |
|
| XXX XX, XXXX |
XXXXXX XXX XXXX |
$X,XXX |
| XXXXXXXX XXXX | XXX XX, XXXX | $537,000 XXX XXXX |
| XXXXXXXX XXXXXX | XXX XX, XXXX | $539,800 XXX XXXX |
| XXXXXXXX XXXXXXX | XXX XX, XXXX | XXX XXXX |
| XXXXXXXX XXXXXX | XXX XX, XXXX | $549,900 XXX XXXX |
| XXXXXXXX XXXXXX | XXX XX, XXXX | $1,850 XXX XXXX |
| XXXXXXXX XXXXXX | XXX XX, XXXX | $1,850 XXX XXXX |
| XXXXXXXX XXXXXXX | XXX XX, XXXX | XXX XXXX |
| XXXXXXXX XXXXXX | XXX XX, XXXX | $1,850 XXX XXXX |

St Theresa Catholic School
Elementary: CatholicDr Robert Thornton Public School
Elementary: PublicÉÉC Jean-Paul II
Elementary: CatholicC E Broughton Public School
Elementary: PublicBellwood Public School
Elementary: PublicPringle Creek Public School
Elementary: PublicFather Donald MacLellan Catholic Sec Sch Catholic School
Secondary: CatholicHenry Street High School
Secondary: PublicMonsignor Paul Dwyer Catholic High School
Secondary: CatholicR S Mclaughlin Collegiate and Vocational Institute
Secondary: PublicAnderson Collegiate and Vocational Institute
Secondary: PublicFather Leo J Austin Catholic Secondary School
Secondary: Catholic

