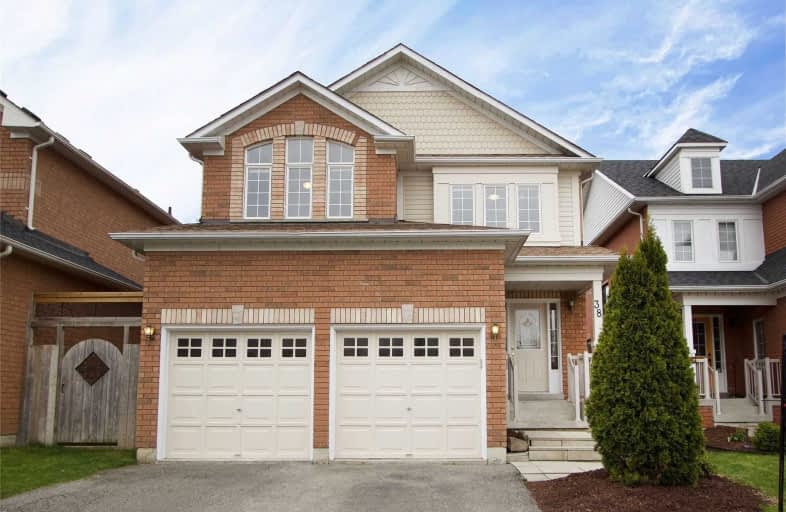Sold on May 29, 2020
Note: Property is not currently for sale or for rent.

-
Type: Detached
-
Style: 2-Storey
-
Lot Size: 35 x 143 Feet
-
Age: No Data
-
Taxes: $5,362 per year
-
Days on Site: 10 Days
-
Added: May 19, 2020 (1 week on market)
-
Updated:
-
Last Checked: 3 months ago
-
MLS®#: E4763899
-
Listed By: Keller williams energy real estate, brokerage
Looking For Privacy? 143' Fully Fenced,Deep,South Facing Lot With No Homes Behind!! Absolutely Stunning 4 Bedroom Brick Home Fully Renovated. On A Great Lot For A Pool! Open Concept Design With 2-Sided Gas Fireplace Separating Living/Dining Room From Cozy Family Room. Sun Filled Eat-In Kitchen With W/O To Yard . Main Floor Laundry W/Access To Dbl Garage. Kitchen & Bath Reno's With Quartz Countertops. Master Bedroom With W/I Closet, Soaker Tub & Separate Show
Extras
Finished Basement With L-Shaped Recroom, Storage Space & A Rough In For Another Bath. Large Windows In Basement, Freshly Painted, New Stainless Steel App And Much More. Walking Distance To Restaurant,Shops, Schools And Parks. Close To 407
Property Details
Facts for 38 Fitzpatrick Court, Whitby
Status
Days on Market: 10
Last Status: Sold
Sold Date: May 29, 2020
Closed Date: Jun 26, 2020
Expiry Date: Aug 19, 2020
Sold Price: $753,000
Unavailable Date: May 29, 2020
Input Date: May 19, 2020
Property
Status: Sale
Property Type: Detached
Style: 2-Storey
Area: Whitby
Community: Brooklin
Availability Date: Immediate/ Tbd
Inside
Bedrooms: 4
Bathrooms: 3
Kitchens: 1
Rooms: 9
Den/Family Room: Yes
Air Conditioning: Central Air
Fireplace: Yes
Laundry Level: Main
Washrooms: 3
Building
Basement: Finished
Heat Type: Forced Air
Heat Source: Gas
Exterior: Brick
Exterior: Vinyl Siding
Water Supply: Municipal
Special Designation: Unknown
Parking
Driveway: Private
Garage Spaces: 2
Garage Type: Built-In
Covered Parking Spaces: 2
Total Parking Spaces: 4
Fees
Tax Year: 2019
Tax Legal Description: Lot 20 Plan 40M-2088
Taxes: $5,362
Highlights
Feature: Fenced Yard
Feature: Park
Feature: Public Transit
Feature: School
Land
Cross Street: Anderson/Winchester
Municipality District: Whitby
Fronting On: South
Parcel Number: 162640777
Pool: None
Sewer: Sewers
Lot Depth: 143 Feet
Lot Frontage: 35 Feet
Additional Media
- Virtual Tour: https://video214.com/play/kt5b50kEEqOLWpyoQz2vYQ/s/dark
Rooms
Room details for 38 Fitzpatrick Court, Whitby
| Type | Dimensions | Description |
|---|---|---|
| Kitchen Main | 4.15 x 2.45 | Quartz Counter, Stainless Steel Appl, W/O To Yard |
| Living Main | 6.00 x 3.35 | Open Concept, Combined W/Dining, Gas Fireplace |
| Dining Main | 6.00 x 3.35 | Open Concept, Combined W/Living, Gas Fireplace |
| Family Main | 3.35 x 4.15 | Open Concept, Gas Fireplace, Picture Window |
| Laundry Main | 2.75 x 2.15 | Access To Garage, Laundry Sink, Renovated |
| Master 2nd | 4.50 x 3.35 | W/I Closet, Ensuite Bath, Quartz Counter |
| 2nd Br 2nd | 3.65 x 3.45 | Double Closet, Large Window, Renovated |
| 3rd Br 2nd | 3.05 x 3.50 | Closet, Large Window, Renovated |
| 4th Br 2nd | 3.05 x 3.05 | Closet, Large Window, Renovated |
| Rec Bsmt | 3.35 x 6.00 | L-Shaped Room, Large Window, Broadloom |
| Exercise Bsmt | 3.35 x 4.00 | Broadloom, Open Concept, Combined W/Rec |
| Other Bsmt | 2.75 x 2.13 | Separate Rm |
| XXXXXXXX | XXX XX, XXXX |
XXXX XXX XXXX |
$XXX,XXX |
| XXX XX, XXXX |
XXXXXX XXX XXXX |
$XXX,XXX | |
| XXXXXXXX | XXX XX, XXXX |
XXXXXX XXX XXXX |
$X,XXX |
| XXX XX, XXXX |
XXXXXX XXX XXXX |
$X,XXX | |
| XXXXXXXX | XXX XX, XXXX |
XXXXXXX XXX XXXX |
|
| XXX XX, XXXX |
XXXXXX XXX XXXX |
$XXX,XXX | |
| XXXXXXXX | XXX XX, XXXX |
XXXXXXX XXX XXXX |
|
| XXX XX, XXXX |
XXXXXX XXX XXXX |
$XXX,XXX | |
| XXXXXXXX | XXX XX, XXXX |
XXXXXXX XXX XXXX |
|
| XXX XX, XXXX |
XXXXXX XXX XXXX |
$XXX,XXX | |
| XXXXXXXX | XXX XX, XXXX |
XXXXXXX XXX XXXX |
|
| XXX XX, XXXX |
XXXXXX XXX XXXX |
$XXX,XXX |
| XXXXXXXX XXXX | XXX XX, XXXX | $753,000 XXX XXXX |
| XXXXXXXX XXXXXX | XXX XX, XXXX | $779,888 XXX XXXX |
| XXXXXXXX XXXXXX | XXX XX, XXXX | $2,400 XXX XXXX |
| XXXXXXXX XXXXXX | XXX XX, XXXX | $2,400 XXX XXXX |
| XXXXXXXX XXXXXXX | XXX XX, XXXX | XXX XXXX |
| XXXXXXXX XXXXXX | XXX XX, XXXX | $698,820 XXX XXXX |
| XXXXXXXX XXXXXXX | XXX XX, XXXX | XXX XXXX |
| XXXXXXXX XXXXXX | XXX XX, XXXX | $699,850 XXX XXXX |
| XXXXXXXX XXXXXXX | XXX XX, XXXX | XXX XXXX |
| XXXXXXXX XXXXXX | XXX XX, XXXX | $739,500 XXX XXXX |
| XXXXXXXX XXXXXXX | XXX XX, XXXX | XXX XXXX |
| XXXXXXXX XXXXXX | XXX XX, XXXX | $749,000 XXX XXXX |

St Leo Catholic School
Elementary: CatholicMeadowcrest Public School
Elementary: PublicSt John Paull II Catholic Elementary School
Elementary: CatholicWinchester Public School
Elementary: PublicBlair Ridge Public School
Elementary: PublicBrooklin Village Public School
Elementary: PublicÉSC Saint-Charles-Garnier
Secondary: CatholicBrooklin High School
Secondary: PublicAll Saints Catholic Secondary School
Secondary: CatholicFather Leo J Austin Catholic Secondary School
Secondary: CatholicDonald A Wilson Secondary School
Secondary: PublicSinclair Secondary School
Secondary: Public- 3 bath
- 4 bed
- 2000 sqft
534 Windfields Farm Drive, Oshawa, Ontario • L1L 0L8 • Windfields
- 4 bath
- 4 bed
- 1500 sqft
2442 Equestrian Crescent, Oshawa, Ontario • L1L 0L7 • Windfields




