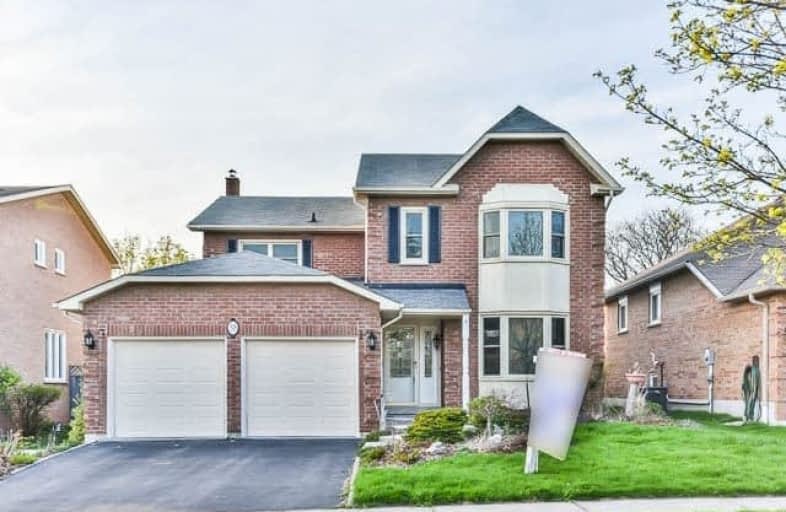Sold on May 23, 2018
Note: Property is not currently for sale or for rent.

-
Type: Detached
-
Style: 2-Storey
-
Size: 2500 sqft
-
Lot Size: 50.55 x 130 Feet
-
Age: No Data
-
Taxes: $5,348 per year
-
Days on Site: 13 Days
-
Added: Sep 07, 2019 (1 week on market)
-
Updated:
-
Last Checked: 2 months ago
-
MLS®#: E4124721
-
Listed By: Century 21 percy fulton ltd., brokerage
Executive Large Home In High Demand North Whitby. Cose To 3000 Sf Plus Finished Basement. Recently Renovated Top To Bottom. Custom Kitchen With Walk Out And Huge Multi-Tier Deck, Great For Entertaining, Private Gardeners Paradise. Upgraded Windows, Hardwood On Main And Upper Floors. Close To Schools, Transportation, Shopping & Amenities.
Extras
C/Air, C/Vac & Accessories, Elf's, Window Coverings, Levolor Blinds, S/S Fridge, Stove, Dishwasher, Microwave, Washer, Dryer.
Property Details
Facts for 38 Glen Dhu Drive, Whitby
Status
Days on Market: 13
Last Status: Sold
Sold Date: May 23, 2018
Closed Date: Jun 29, 2018
Expiry Date: Sep 10, 2018
Sold Price: $747,000
Unavailable Date: May 23, 2018
Input Date: May 10, 2018
Prior LSC: Listing with no contract changes
Property
Status: Sale
Property Type: Detached
Style: 2-Storey
Size (sq ft): 2500
Area: Whitby
Community: Rolling Acres
Availability Date: Tba
Inside
Bedrooms: 4
Bedrooms Plus: 1
Bathrooms: 4
Kitchens: 1
Rooms: 9
Den/Family Room: Yes
Air Conditioning: Central Air
Fireplace: Yes
Central Vacuum: Y
Washrooms: 4
Building
Basement: Finished
Heat Type: Forced Air
Heat Source: Gas
Exterior: Brick
Exterior: Vinyl Siding
Water Supply: Municipal
Special Designation: Unknown
Parking
Driveway: Private
Garage Spaces: 2
Garage Type: Attached
Covered Parking Spaces: 2
Total Parking Spaces: 4
Fees
Tax Year: 2017
Tax Legal Description: Plan 40M1339 Lot 56
Taxes: $5,348
Highlights
Feature: Golf
Feature: Marina
Feature: Park
Feature: Public Transit
Feature: Rec Centre
Feature: School
Land
Cross Street: Rossland / Thickson
Municipality District: Whitby
Fronting On: North
Pool: None
Sewer: Sewers
Lot Depth: 130 Feet
Lot Frontage: 50.55 Feet
Additional Media
- Virtual Tour: http://www.studiogtavirtualtour.ca/38-glen-dhu-drive-whitby
Rooms
Room details for 38 Glen Dhu Drive, Whitby
| Type | Dimensions | Description |
|---|---|---|
| Living Main | 3.31 x 4.50 | Hardwood Floor |
| Dining Main | 3.26 x 3.93 | Hardwood Floor |
| Family Main | 3.19 x 4.97 | Porcelain Floor, Fireplace |
| Kitchen Main | 3.27 x 6.69 | W/O To Deck, Eat-In Kitchen, Renovated |
| Laundry Main | 3.13 x 3.18 | Access To Garage, Side Door |
| Master 2nd | 4.58 x 5.21 | 3 Pc Ensuite, W/I Closet |
| Br 2nd | 3.09 x 3.88 | Double Closet, Hardwood Floor |
| Br 2nd | 3.41 x 3.63 | Double Closet, Hardwood Floor |
| Br 2nd | 3.29 x 3.59 | Double Closet, Hardwood Floor |
| Rec Bsmt | 5.50 x 8.74 | Franklin Stove |
| Br Bsmt | 4.16 x 7.75 |
| XXXXXXXX | XXX XX, XXXX |
XXXX XXX XXXX |
$XXX,XXX |
| XXX XX, XXXX |
XXXXXX XXX XXXX |
$XXX,XXX | |
| XXXXXXXX | XXX XX, XXXX |
XXXXXXX XXX XXXX |
|
| XXX XX, XXXX |
XXXXXX XXX XXXX |
$XXX,XXX | |
| XXXXXXXX | XXX XX, XXXX |
XXXXXXX XXX XXXX |
|
| XXX XX, XXXX |
XXXXXX XXX XXXX |
$XXX,XXX | |
| XXXXXXXX | XXX XX, XXXX |
XXXXXXX XXX XXXX |
|
| XXX XX, XXXX |
XXXXXX XXX XXXX |
$XXX,XXX | |
| XXXXXXXX | XXX XX, XXXX |
XXXXXXX XXX XXXX |
|
| XXX XX, XXXX |
XXXXXX XXX XXXX |
$XXX,XXX | |
| XXXXXXXX | XXX XX, XXXX |
XXXXXXX XXX XXXX |
|
| XXX XX, XXXX |
XXXXXX XXX XXXX |
$XXX,XXX | |
| XXXXXXXX | XXX XX, XXXX |
XXXX XXX XXXX |
$XXX,XXX |
| XXX XX, XXXX |
XXXXXX XXX XXXX |
$XXX,XXX |
| XXXXXXXX XXXX | XXX XX, XXXX | $747,000 XXX XXXX |
| XXXXXXXX XXXXXX | XXX XX, XXXX | $749,000 XXX XXXX |
| XXXXXXXX XXXXXXX | XXX XX, XXXX | XXX XXXX |
| XXXXXXXX XXXXXX | XXX XX, XXXX | $769,000 XXX XXXX |
| XXXXXXXX XXXXXXX | XXX XX, XXXX | XXX XXXX |
| XXXXXXXX XXXXXX | XXX XX, XXXX | $789,000 XXX XXXX |
| XXXXXXXX XXXXXXX | XXX XX, XXXX | XXX XXXX |
| XXXXXXXX XXXXXX | XXX XX, XXXX | $680,000 XXX XXXX |
| XXXXXXXX XXXXXXX | XXX XX, XXXX | XXX XXXX |
| XXXXXXXX XXXXXX | XXX XX, XXXX | $780,000 XXX XXXX |
| XXXXXXXX XXXXXXX | XXX XX, XXXX | XXX XXXX |
| XXXXXXXX XXXXXX | XXX XX, XXXX | $799,000 XXX XXXX |
| XXXXXXXX XXXX | XXX XX, XXXX | $670,000 XXX XXXX |
| XXXXXXXX XXXXXX | XXX XX, XXXX | $699,900 XXX XXXX |

St Bernard Catholic School
Elementary: CatholicGlen Dhu Public School
Elementary: PublicSir Samuel Steele Public School
Elementary: PublicJohn Dryden Public School
Elementary: PublicSt Mark the Evangelist Catholic School
Elementary: CatholicPringle Creek Public School
Elementary: PublicFather Donald MacLellan Catholic Sec Sch Catholic School
Secondary: CatholicÉSC Saint-Charles-Garnier
Secondary: CatholicMonsignor Paul Dwyer Catholic High School
Secondary: CatholicAnderson Collegiate and Vocational Institute
Secondary: PublicFather Leo J Austin Catholic Secondary School
Secondary: CatholicSinclair Secondary School
Secondary: Public- 3 bath
- 4 bed
118 Crawforth Street, Whitby, Ontario • L1N 3S3 • Blue Grass Meadows
- 3 bath
- 4 bed
566 Berwick Crescent, Oshawa, Ontario • L1J 3E7 • McLaughlin
- 2 bath
- 4 bed
507 Stewart Street, Whitby, Ontario • L1N 3V3 • Blue Grass Meadows
- 4 bath
- 4 bed
15 Heaver Drive, Whitby, Ontario • L1N 9K4 • Pringle Creek
- 2 bath
- 4 bed
- 1100 sqft
72 Thickson Road, Whitby, Ontario • L1N 3P9 • Blue Grass Meadows







