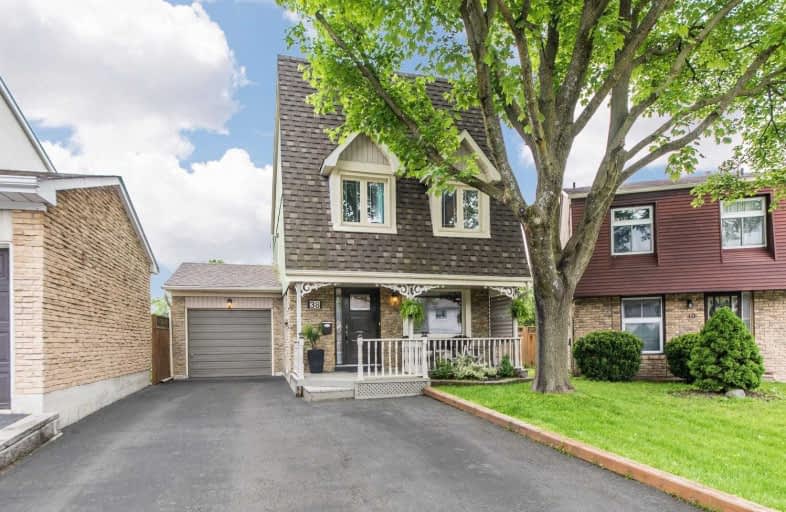Sold on Jun 08, 2019
Note: Property is not currently for sale or for rent.

-
Type: Detached
-
Style: 2-Storey
-
Lot Size: 27.62 x 110 Feet
-
Age: No Data
-
Taxes: $4,071 per year
-
Days on Site: 2 Days
-
Added: Sep 07, 2019 (2 days on market)
-
Updated:
-
Last Checked: 2 months ago
-
MLS®#: E4476394
-
Listed By: Re/max rouge river realty ltd., brokerage
Quiet Court Location In Central Whitby! 3 Bdr-3 Bath-Fin Bsmt. Amazing Backyard To Entertain! Updated Kitchen W/ Stainless Appliances & Lots Of Storage! Bright & Spacious Liv Din Room Walks Out To Private Backyard W/ Permanent Gazebo, Shed & Waterfall. Spend The Summer Entertaining & Enjoying In A Wonderful Backyard! Fin Bsmt Has A Dry Bar & 2Pc Bath & Will Be A Great Place To Relax. Laminate Flooring, Newer Carpet On Staircase(19) Pot Lights
Extras
Shed, Gazebo, Waterfall, Dry Bar. Incl : Fridge, Stove, D//W, Clothing Washer, Clothing Dryer, Gazebo, Shed, All Elfs. Excl: Tv In Basement, Fireplace In Basement, Deep Freezer In Basement, "Welcome Home" Sign In Foyer Roof - 2014 -
Property Details
Facts for 38 Harrison Court, Whitby
Status
Days on Market: 2
Last Status: Sold
Sold Date: Jun 08, 2019
Closed Date: Aug 15, 2019
Expiry Date: Aug 31, 2019
Sold Price: $536,000
Unavailable Date: Jun 08, 2019
Input Date: Jun 06, 2019
Prior LSC: Listing with no contract changes
Property
Status: Sale
Property Type: Detached
Style: 2-Storey
Area: Whitby
Community: Pringle Creek
Availability Date: 45-60 Days
Inside
Bedrooms: 3
Bathrooms: 3
Kitchens: 1
Rooms: 6
Den/Family Room: No
Air Conditioning: Central Air
Fireplace: No
Laundry Level: Lower
Central Vacuum: N
Washrooms: 3
Building
Basement: Finished
Heat Type: Forced Air
Heat Source: Gas
Exterior: Brick
Exterior: Wood
Water Supply: Municipal
Special Designation: Unknown
Parking
Driveway: Private
Garage Spaces: 1
Garage Type: Attached
Covered Parking Spaces: 3
Total Parking Spaces: 4
Fees
Tax Year: 2019
Tax Legal Description: Pcl 80-1 Sec M1013 Lt 10 M1013 S/T Easement Over *
Taxes: $4,071
Land
Cross Street: Manning / Brock
Municipality District: Whitby
Fronting On: West
Pool: None
Sewer: Sewers
Lot Depth: 110 Feet
Lot Frontage: 27.62 Feet
Additional Media
- Virtual Tour: https://tours.homesinfocus.ca/public/vtour/display/1330710?idx=1
Rooms
Room details for 38 Harrison Court, Whitby
| Type | Dimensions | Description |
|---|---|---|
| Kitchen Main | 3.00 x 4.00 | Renovated, Pantry |
| Living Main | 4.94 x 5.32 | Combined W/Dining, Laminate, Pot Lights |
| Dining Main | 4.94 x 5.32 | Combined W/Living, Laminate, W/O To Deck |
| Master 2nd | 3.50 x 4.90 | Laminate, Double Closet |
| 2nd Br 2nd | 2.70 x 4.34 | Laminate, Closet |
| 3rd Br 2nd | 2.75 x 3.80 | Laminate, Closet |
| Rec Bsmt | 3.00 x 6.70 | Vinyl Floor, Dry Bar, 2 Pc Bath |
| XXXXXXXX | XXX XX, XXXX |
XXXX XXX XXXX |
$XXX,XXX |
| XXX XX, XXXX |
XXXXXX XXX XXXX |
$XXX,XXX | |
| XXXXXXXX | XXX XX, XXXX |
XXXX XXX XXXX |
$XXX,XXX |
| XXX XX, XXXX |
XXXXXX XXX XXXX |
$XXX,XXX |
| XXXXXXXX XXXX | XXX XX, XXXX | $536,000 XXX XXXX |
| XXXXXXXX XXXXXX | XXX XX, XXXX | $536,000 XXX XXXX |
| XXXXXXXX XXXX | XXX XX, XXXX | $386,000 XXX XXXX |
| XXXXXXXX XXXXXX | XXX XX, XXXX | $399,000 XXX XXXX |

Earl A Fairman Public School
Elementary: PublicOrmiston Public School
Elementary: PublicSt Matthew the Evangelist Catholic School
Elementary: CatholicGlen Dhu Public School
Elementary: PublicPringle Creek Public School
Elementary: PublicJulie Payette
Elementary: PublicHenry Street High School
Secondary: PublicAll Saints Catholic Secondary School
Secondary: CatholicAnderson Collegiate and Vocational Institute
Secondary: PublicFather Leo J Austin Catholic Secondary School
Secondary: CatholicDonald A Wilson Secondary School
Secondary: PublicSinclair Secondary School
Secondary: Public

