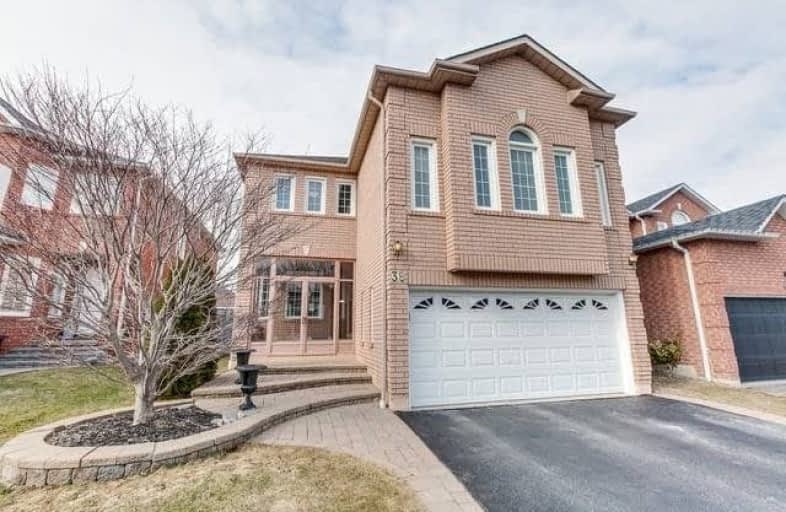
ÉIC Saint-Charles-Garnier
Elementary: Catholic
1.42 km
St Bernard Catholic School
Elementary: Catholic
0.35 km
Ormiston Public School
Elementary: Public
0.43 km
Fallingbrook Public School
Elementary: Public
0.39 km
St Matthew the Evangelist Catholic School
Elementary: Catholic
0.64 km
Glen Dhu Public School
Elementary: Public
0.92 km
ÉSC Saint-Charles-Garnier
Secondary: Catholic
1.42 km
All Saints Catholic Secondary School
Secondary: Catholic
2.48 km
Anderson Collegiate and Vocational Institute
Secondary: Public
2.91 km
Father Leo J Austin Catholic Secondary School
Secondary: Catholic
0.45 km
Donald A Wilson Secondary School
Secondary: Public
2.60 km
Sinclair Secondary School
Secondary: Public
1.09 km














