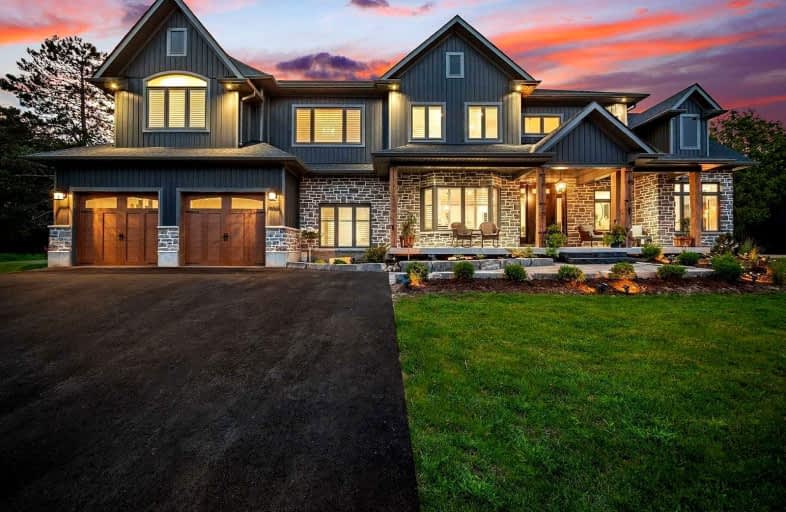Sold on Sep 15, 2021
Note: Property is not currently for sale or for rent.

-
Type: Detached
-
Style: 2-Storey
-
Lot Size: 75 x 200 Feet
-
Age: No Data
-
Taxes: $6,700 per year
-
Days on Site: 5 Days
-
Added: Sep 10, 2021 (5 days on market)
-
Updated:
-
Last Checked: 3 months ago
-
MLS®#: E5365857
-
Listed By: Century 21 heritage group ltd., brokerage
Wow! Your Search Ends Here! Absolutely Stunning Custom Executive Home In Sought Out Brooklin Community! Luxury + Attention To Detail, This One Of A Kind Estate Boasts High End Finished Th/Out! Beautiful Layout, Grand Entrance, Formal Dining Area, Stunning Custom Eatin Kitchen W/Top Of The Line Appliances. Great Room W/ Soaring 16Ft Ceilings & Gorgeous F/P W/ Shiplap Custom Wall. Stunning Master Retreat W/ Designer Ensuite, Balcony, And Walk-In Closet.
Extras
Prof.Finished Basement Suite W/2 Bedroom Nanny Suite W/Sep. Entrance! Ideal For In Laws Or Income Potential. Extra Large Double Lot, Separate Garage + Workshop, Custom Stone Work. See Attachment For List Of Inclusions.
Property Details
Facts for 38 Robmar Street, Whitby
Status
Days on Market: 5
Last Status: Sold
Sold Date: Sep 15, 2021
Closed Date: Dec 15, 2021
Expiry Date: Dec 31, 2021
Sold Price: $2,150,000
Unavailable Date: Sep 15, 2021
Input Date: Sep 10, 2021
Prior LSC: Listing with no contract changes
Property
Status: Sale
Property Type: Detached
Style: 2-Storey
Area: Whitby
Community: Brooklin
Availability Date: Tba
Inside
Bedrooms: 5
Bedrooms Plus: 2
Bathrooms: 6
Kitchens: 1
Kitchens Plus: 1
Rooms: 9
Den/Family Room: No
Air Conditioning: Central Air
Fireplace: Yes
Washrooms: 6
Building
Basement: Finished
Basement 2: Sep Entrance
Heat Type: Forced Air
Heat Source: Gas
Exterior: Stone
Water Supply: Well
Special Designation: Unknown
Parking
Driveway: Private
Garage Spaces: 4
Garage Type: Built-In
Covered Parking Spaces: 10
Total Parking Spaces: 14
Fees
Tax Year: 2021
Tax Legal Description: Lt 11 Pl 643 Town Of Whitby
Taxes: $6,700
Land
Cross Street: Baldwin
Municipality District: Whitby
Fronting On: North
Pool: None
Sewer: Septic
Lot Depth: 200 Feet
Lot Frontage: 75 Feet
Additional Media
- Virtual Tour: https://my.matterport.com/show/?m=jHEcsqVmMeB
Rooms
Room details for 38 Robmar Street, Whitby
| Type | Dimensions | Description |
|---|---|---|
| Living Main | 7.73 x 4.77 | Gas Fireplace, W/O To Yard, Cathedral Ceiling |
| Dining Main | 4.02 x 5.76 | Pot Lights, Hardwood Floor, California Shutters |
| Kitchen Main | 5.30 x 5.91 | B/I Fridge, Centre Island, Quartz Counter |
| Br Main | 3.50 x 3.89 | Hardwood Floor, 3 Pc Ensuite, Large Window |
| Office Main | 2.96 x 4.10 | Hardwood Floor, Large Window |
| Master 2nd | 4.74 x 6.54 | W/I Closet, 5 Pc Ensuite, W/O To Balcony |
| Br 2nd | 3.48 x 4.63 | 3 Pc Ensuite, Hardwood Floor, Closet |
| Br 2nd | 3.59 x 3.67 | Semi Ensuite, Hardwood Floor, California Shutters |
| Br 2nd | 3.57 x 5.01 | Semi Ensuite, Hardwood Floor, California Shutters |
| Kitchen Bsmt | 2.77 x 3.66 | Tile Floor, Centre Island, Open Concept |
| Living Bsmt | 3.13 x 4.41 | Pot Lights, Open Concept, O/Looks Dining |
| Dining Bsmt | 3.15 x 4.94 | Pot Lights, Open Concept, O/Looks Living |

| XXXXXXXX | XXX XX, XXXX |
XXXX XXX XXXX |
$X,XXX,XXX |
| XXX XX, XXXX |
XXXXXX XXX XXXX |
$X,XXX,XXX | |
| XXXXXXXX | XXX XX, XXXX |
XXXXXXX XXX XXXX |
|
| XXX XX, XXXX |
XXXXXX XXX XXXX |
$X,XXX,XXX | |
| XXXXXXXX | XXX XX, XXXX |
XXXXXXX XXX XXXX |
|
| XXX XX, XXXX |
XXXXXX XXX XXXX |
$X,XXX,XXX | |
| XXXXXXXX | XXX XX, XXXX |
XXXX XXX XXXX |
$XXX,XXX |
| XXX XX, XXXX |
XXXXXX XXX XXXX |
$XXX,XXX |
| XXXXXXXX XXXX | XXX XX, XXXX | $2,150,000 XXX XXXX |
| XXXXXXXX XXXXXX | XXX XX, XXXX | $1,988,000 XXX XXXX |
| XXXXXXXX XXXXXXX | XXX XX, XXXX | XXX XXXX |
| XXXXXXXX XXXXXX | XXX XX, XXXX | $2,250,000 XXX XXXX |
| XXXXXXXX XXXXXXX | XXX XX, XXXX | XXX XXXX |
| XXXXXXXX XXXXXX | XXX XX, XXXX | $2,350,000 XXX XXXX |
| XXXXXXXX XXXX | XXX XX, XXXX | $510,000 XXX XXXX |
| XXXXXXXX XXXXXX | XXX XX, XXXX | $499,900 XXX XXXX |

ÉIC Saint-Charles-Garnier
Elementary: CatholicMeadowcrest Public School
Elementary: PublicSt Bridget Catholic School
Elementary: CatholicJack Miner Public School
Elementary: PublicRobert Munsch Public School
Elementary: PublicChris Hadfield P.S. (Elementary)
Elementary: PublicÉSC Saint-Charles-Garnier
Secondary: CatholicBrooklin High School
Secondary: PublicAll Saints Catholic Secondary School
Secondary: CatholicFather Leo J Austin Catholic Secondary School
Secondary: CatholicDonald A Wilson Secondary School
Secondary: PublicSinclair Secondary School
Secondary: Public
