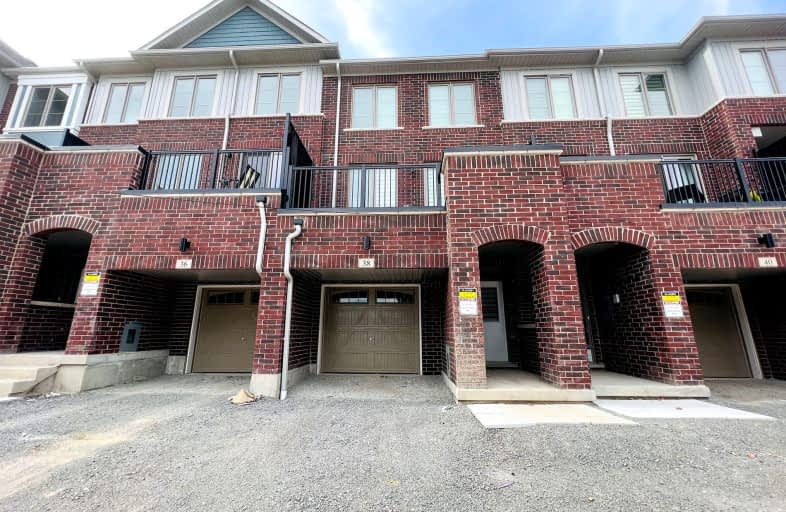Car-Dependent
- Most errands require a car.
42
/100
Some Transit
- Most errands require a car.
49
/100
Somewhat Bikeable
- Most errands require a car.
37
/100

St Marguerite d'Youville Catholic School
Elementary: Catholic
1.92 km
ÉÉC Jean-Paul II
Elementary: Catholic
1.74 km
West Lynde Public School
Elementary: Public
2.01 km
Sir William Stephenson Public School
Elementary: Public
0.74 km
Whitby Shores P.S. Public School
Elementary: Public
1.71 km
Julie Payette
Elementary: Public
2.57 km
Henry Street High School
Secondary: Public
1.54 km
All Saints Catholic Secondary School
Secondary: Catholic
4.51 km
Anderson Collegiate and Vocational Institute
Secondary: Public
2.82 km
Father Leo J Austin Catholic Secondary School
Secondary: Catholic
5.49 km
Donald A Wilson Secondary School
Secondary: Public
4.33 km
Sinclair Secondary School
Secondary: Public
6.38 km
-
Peel Park
Burns St (Athol St), Whitby ON 1.23km -
Central Park
Michael Blvd, Whitby ON 2.02km -
E. A. Fairman park
2.88km
-
Scotiabank
309 Dundas St W, Whitby ON L1N 2M6 2.11km -
TD Canada Trust ATM
404 Dundas St W, Whitby ON L1N 2M7 2.18km -
BMO Bank of Montreal
320 Thickson Rd S, Whitby ON L1N 9Z2 2.22km






