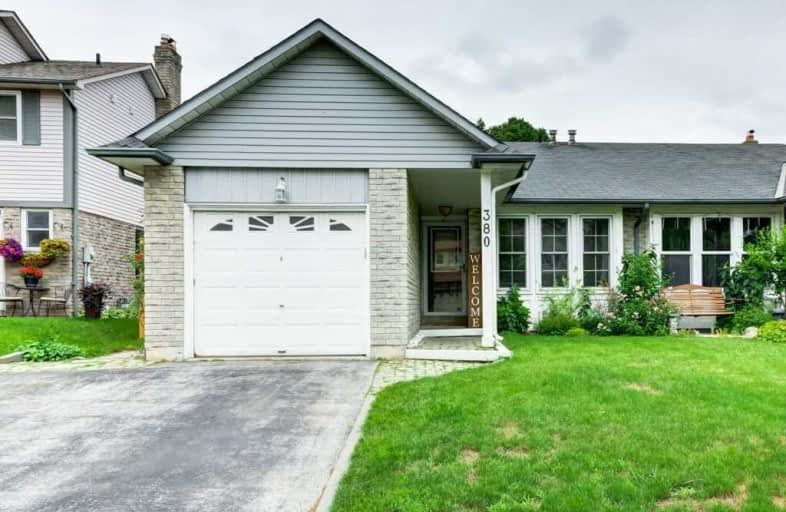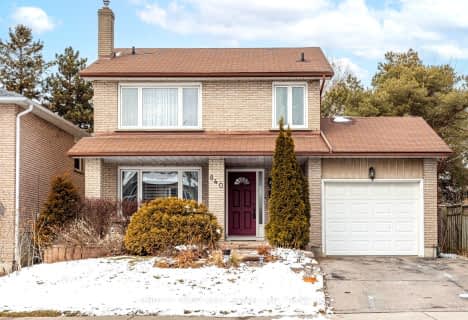
St Theresa Catholic School
Elementary: Catholic
1.14 km
St Paul Catholic School
Elementary: Catholic
0.87 km
Stephen G Saywell Public School
Elementary: Public
1.20 km
Dr Robert Thornton Public School
Elementary: Public
0.34 km
C E Broughton Public School
Elementary: Public
1.44 km
Pringle Creek Public School
Elementary: Public
1.33 km
Father Donald MacLellan Catholic Sec Sch Catholic School
Secondary: Catholic
2.23 km
Monsignor Paul Dwyer Catholic High School
Secondary: Catholic
2.46 km
R S Mclaughlin Collegiate and Vocational Institute
Secondary: Public
2.31 km
Anderson Collegiate and Vocational Institute
Secondary: Public
1.22 km
Father Leo J Austin Catholic Secondary School
Secondary: Catholic
2.67 km
Sinclair Secondary School
Secondary: Public
3.42 km














