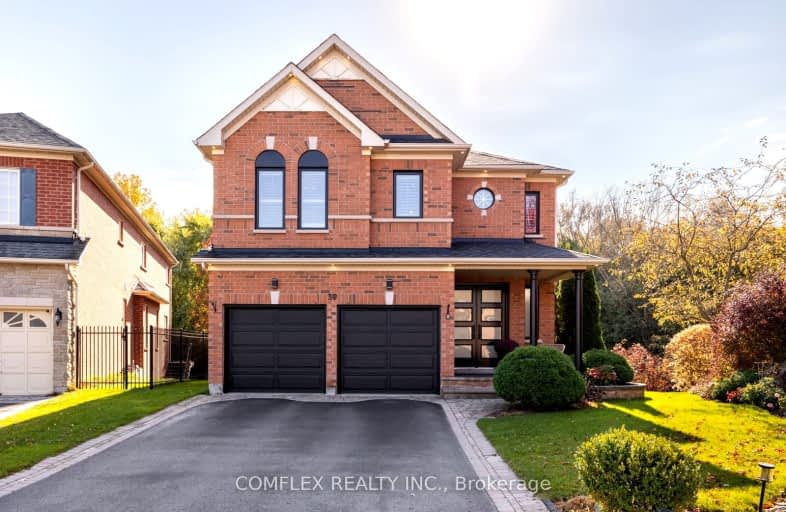Car-Dependent
- Almost all errands require a car.
Some Transit
- Most errands require a car.

St Bernard Catholic School
Elementary: CatholicFallingbrook Public School
Elementary: PublicGlen Dhu Public School
Elementary: PublicSir Samuel Steele Public School
Elementary: PublicJohn Dryden Public School
Elementary: PublicSt Mark the Evangelist Catholic School
Elementary: CatholicFather Donald MacLellan Catholic Sec Sch Catholic School
Secondary: CatholicÉSC Saint-Charles-Garnier
Secondary: CatholicMonsignor Paul Dwyer Catholic High School
Secondary: CatholicAnderson Collegiate and Vocational Institute
Secondary: PublicFather Leo J Austin Catholic Secondary School
Secondary: CatholicSinclair Secondary School
Secondary: Public-
Chuck's Roadhouse
700 Taunton Road E, Whitby, ON L1R 0K6 0.48km -
State & Main Kitchen & Bar
378 Taunton Road E, Whitby, ON L1R 0H4 1km -
The Royal Oak
304 Taunton Road E, Whitby, ON L1R 3K4 1.35km
-
Pür & Simple
4071 Thickson Road N, Whitby, ON L1R 2X3 0.47km -
Tim Hortons
4051 Thickson Road N, Whitby, ON L1R 2X3 0.52km -
Starbucks
660 Taunton Road E, Whitby, ON L1Z 1V6 0.5km
-
Shoppers Drug Mart
4081 Thickson Rd N, Whitby, ON L1R 2X3 0.47km -
IDA SCOTTS DRUG MART
1000 Simcoe Street N, Oshawa, ON L1G 4W4 4.6km -
IDA Windfields Pharmacy & Medical Centre
2620 Simcoe Street N, Unit 1, Oshawa, ON L1L 0R1 4.67km
-
Sam's Grill
4071 Thickson Road N, Unit 3, Whitby, ON L1R 2X3 0.45km -
Pür & Simple
4071 Thickson Road N, Whitby, ON L1R 2X3 0.47km -
Pizza Munno
4071 Thickson Road N, Whitby, ON L1R 2X3 0.46km
-
Whitby Mall
1615 Dundas Street E, Whitby, ON L1N 7G3 4.89km -
Oshawa Centre
419 King Street West, Oshawa, ON L1J 2K5 5.76km -
Shoppers Drug Mart
4081 Thickson Rd N, Whitby, ON L1R 2X3 0.47km
-
Farm Boy
360 Taunton Road E, Whitby, ON L1R 0H4 1.32km -
Conroy's No Frills
3555 Thickson Road, Whitby, ON L1R 1Z6 1.54km -
Bulk Barn
150 Taunton Road W, Whitby, ON L1R 3H8 2.46km
-
Liquor Control Board of Ontario
15 Thickson Road N, Whitby, ON L1N 8W7 4.49km -
LCBO
400 Gibb Street, Oshawa, ON L1J 0B2 6.25km -
The Beer Store
200 Ritson Road N, Oshawa, ON L1H 5J8 6.36km
-
HVAC Ontario
Whitby, ON L1R 0B4 0.96km -
Canadian Tire Gas+
4080 Garden Street, Whitby, ON L1R 3K5 1.44km -
Petro-Canada
10 Taunton Rd E, Whitby, ON L1R 3L5 2.2km
-
Landmark Cinemas
75 Consumers Drive, Whitby, ON L1N 9S2 6.44km -
Regent Theatre
50 King Street E, Oshawa, ON L1H 1B4 6.47km -
Cineplex Odeon
1351 Grandview Street N, Oshawa, ON L1K 0G1 7.9km
-
Whitby Public Library
701 Rossland Road E, Whitby, ON L1N 8Y9 2.93km -
Whitby Public Library
405 Dundas Street W, Whitby, ON L1N 6A1 5.36km -
Oshawa Public Library, McLaughlin Branch
65 Bagot Street, Oshawa, ON L1H 1N2 6.42km
-
Lakeridge Health
1 Hospital Court, Oshawa, ON L1G 2B9 5.76km -
North Whitby Medical Centre
3975 Garden Street, Whitby, ON L1R 3A4 1.42km -
Whitby Medical Walk In Clinic
3910 Brock Street N, Whitby, ON L1R 3E1 2.33km
-
Folkstone Park
444 McKinney Dr (at Robert Attersley Dr E), Whitby ON 1.95km -
Fallingbrook Park
2.4km -
Whitburn Park
Whitburn St, Whitby ON 3.2km
-
Localcoin Bitcoin ATM - Dryden Variety
3555 Thickson Rd N, Whitby ON L1R 2H1 1.54km -
Manulife Bank
20 Jamieson Cres, Whitby ON L1R 1T9 1.99km -
RBC Royal Bank
480 Taunton Rd E (Baldwin), Whitby ON L1N 5R5 2.06km
- 3 bath
- 4 bed
- 2000 sqft
23 BREMNER Street West, Whitby, Ontario • L1R 0P8 • Rolling Acres













