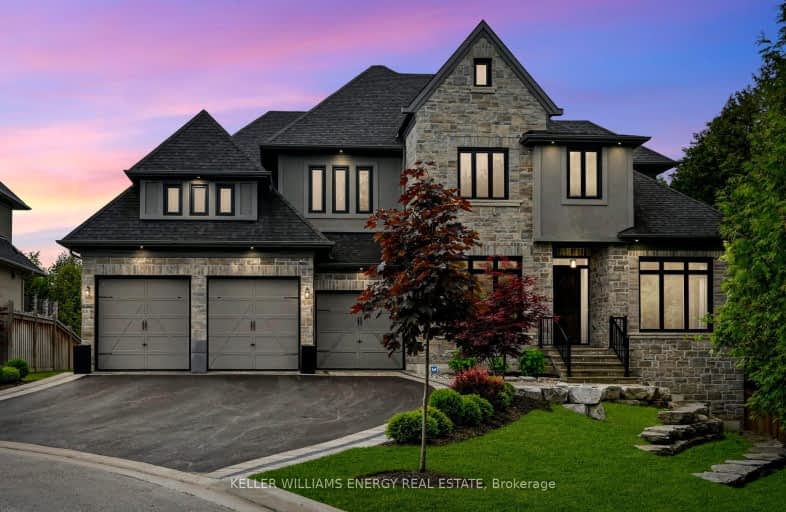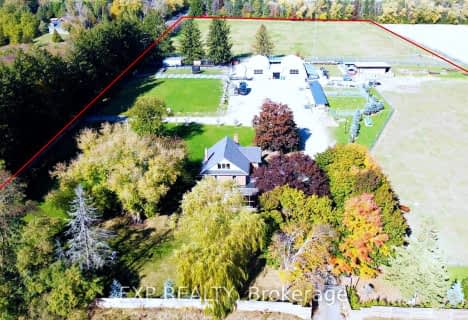Car-Dependent
- Almost all errands require a car.
16
/100
Some Transit
- Most errands require a car.
28
/100
Somewhat Bikeable
- Most errands require a car.
33
/100

St Leo Catholic School
Elementary: Catholic
1.17 km
Meadowcrest Public School
Elementary: Public
0.94 km
St Bridget Catholic School
Elementary: Catholic
0.98 km
Winchester Public School
Elementary: Public
1.27 km
Brooklin Village Public School
Elementary: Public
1.11 km
Chris Hadfield P.S. (Elementary)
Elementary: Public
0.60 km
ÉSC Saint-Charles-Garnier
Secondary: Catholic
5.45 km
Brooklin High School
Secondary: Public
0.20 km
All Saints Catholic Secondary School
Secondary: Catholic
7.94 km
Father Leo J Austin Catholic Secondary School
Secondary: Catholic
6.45 km
Donald A Wilson Secondary School
Secondary: Public
8.14 km
Sinclair Secondary School
Secondary: Public
5.58 km
-
Cochrane Street Off Leash Dog Park
3.17km -
Folkstone Park
444 McKinney Dr (at Robert Attersley Dr E), Whitby ON 4.93km -
Darren Park
75 Darren Ave, Whitby ON 6.13km
-
TD Canada Trust Branch and ATM
12 Winchester Rd E, Brooklin ON L1M 1B3 1.44km -
RBC Royal Bank ATM
520 Winchester Rd E, Whitby ON L1M 1X6 2.02km -
CIBC
1371 Wilson Rd N (Taunton Rd), Oshawa ON L1K 2Z5 9.25km




