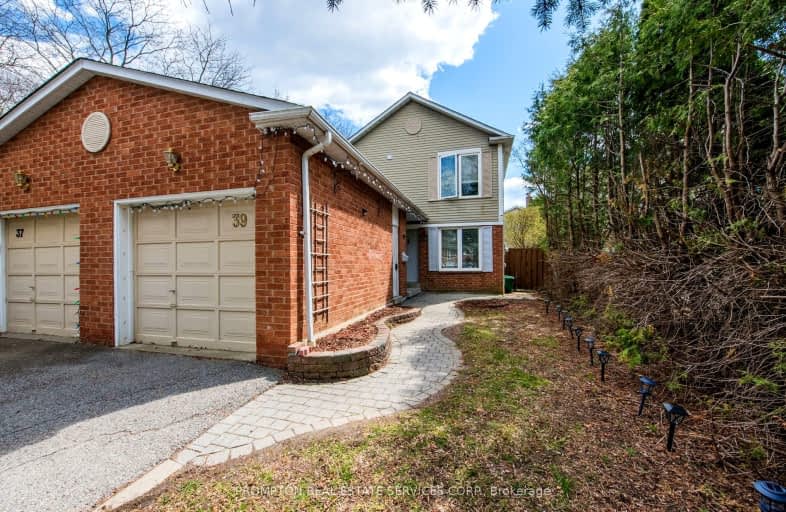Car-Dependent
- Almost all errands require a car.
16
/100
Some Transit
- Most errands require a car.
38
/100
Somewhat Bikeable
- Most errands require a car.
31
/100

All Saints Elementary Catholic School
Elementary: Catholic
0.67 km
Earl A Fairman Public School
Elementary: Public
1.30 km
St John the Evangelist Catholic School
Elementary: Catholic
1.49 km
Colonel J E Farewell Public School
Elementary: Public
0.52 km
St Luke the Evangelist Catholic School
Elementary: Catholic
1.59 km
Captain Michael VandenBos Public School
Elementary: Public
1.18 km
ÉSC Saint-Charles-Garnier
Secondary: Catholic
3.20 km
Henry Street High School
Secondary: Public
2.52 km
All Saints Catholic Secondary School
Secondary: Catholic
0.60 km
Father Leo J Austin Catholic Secondary School
Secondary: Catholic
3.34 km
Donald A Wilson Secondary School
Secondary: Public
0.40 km
Sinclair Secondary School
Secondary: Public
3.96 km
-
Whitby Soccer Dome
695 ROSSLAND Rd W, Whitby ON 0.27km -
E. A. Fairman park
1.24km -
Country Lane Park
Whitby ON 1.65km
-
RBC Royal Bank
714 Rossland Rd E (Garden), Whitby ON L1N 9L3 2.49km -
BMO Bank of Montreal
403 Brock St S, Whitby ON L1N 4K5 2.51km -
TD Bank Financial Group
110 Taunton Rd W, Whitby ON L1R 3H8 2.97km














