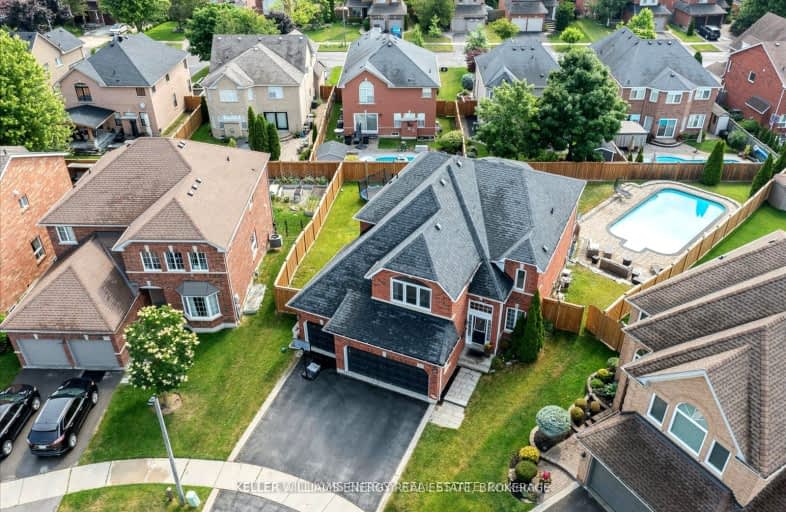Car-Dependent
- Almost all errands require a car.
17
/100
Some Transit
- Most errands require a car.
39
/100
Somewhat Bikeable
- Most errands require a car.
30
/100

All Saints Elementary Catholic School
Elementary: Catholic
0.46 km
Colonel J E Farewell Public School
Elementary: Public
1.48 km
St Luke the Evangelist Catholic School
Elementary: Catholic
0.51 km
Jack Miner Public School
Elementary: Public
1.05 km
Captain Michael VandenBos Public School
Elementary: Public
0.20 km
Williamsburg Public School
Elementary: Public
0.84 km
ÉSC Saint-Charles-Garnier
Secondary: Catholic
2.17 km
Henry Street High School
Secondary: Public
3.45 km
All Saints Catholic Secondary School
Secondary: Catholic
0.50 km
Father Leo J Austin Catholic Secondary School
Secondary: Catholic
2.71 km
Donald A Wilson Secondary School
Secondary: Public
0.70 km
Sinclair Secondary School
Secondary: Public
3.15 km
-
Country Lane Park
Whitby ON 0.58km -
Whitby Soccer Dome
695 ROSSLAND Rd W, Whitby ON 0.83km -
Baycliffe Park
67 Baycliffe Dr, Whitby ON L1P 1W7 0.9km
-
BMO Bank of Montreal
3960 Brock St N (Taunton), Whitby ON L1R 3E1 1.74km -
TD Bank Financial Group
110 Taunton Rd W, Whitby ON L1R 3H8 1.95km -
RBC Royal Bank
714 Rossland Rd E (Garden), Whitby ON L1N 9L3 2.26km














