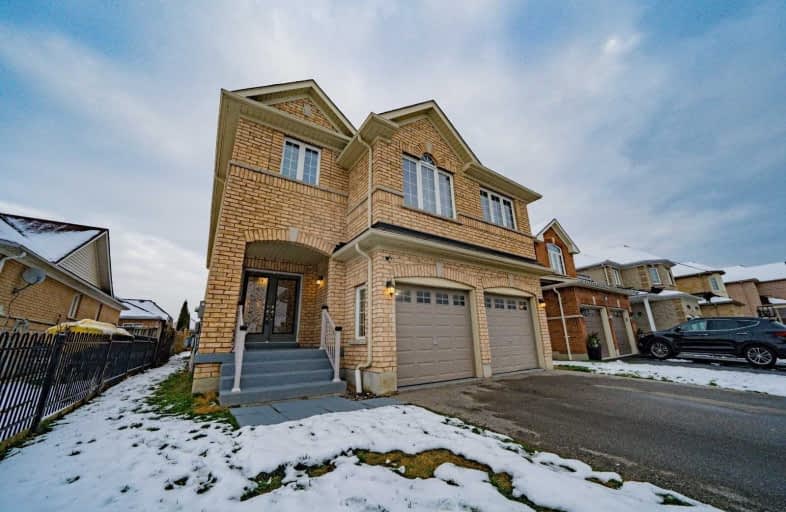
Video Tour

All Saints Elementary Catholic School
Elementary: Catholic
1.51 km
Colonel J E Farewell Public School
Elementary: Public
2.13 km
St Luke the Evangelist Catholic School
Elementary: Catholic
0.80 km
Jack Miner Public School
Elementary: Public
1.52 km
Captain Michael VandenBos Public School
Elementary: Public
0.93 km
Williamsburg Public School
Elementary: Public
0.29 km
ÉSC Saint-Charles-Garnier
Secondary: Catholic
2.26 km
Henry Street High School
Secondary: Public
4.47 km
All Saints Catholic Secondary School
Secondary: Catholic
1.50 km
Father Leo J Austin Catholic Secondary School
Secondary: Catholic
3.39 km
Donald A Wilson Secondary School
Secondary: Public
1.68 km
Sinclair Secondary School
Secondary: Public
3.58 km













