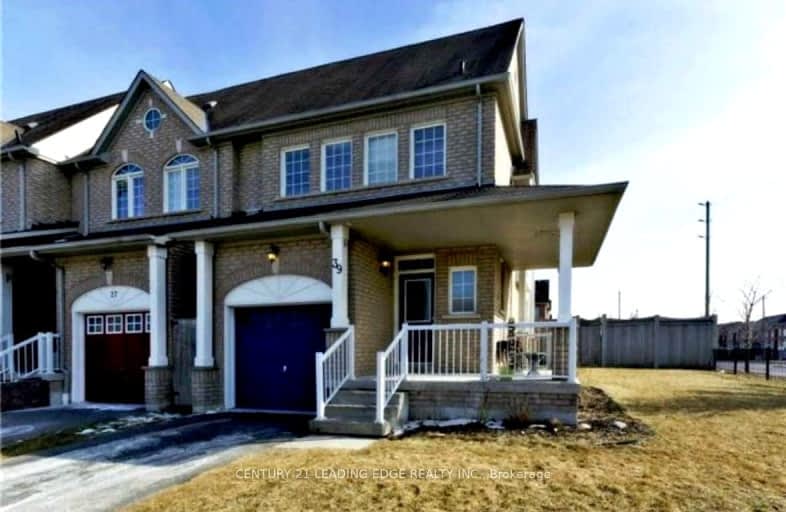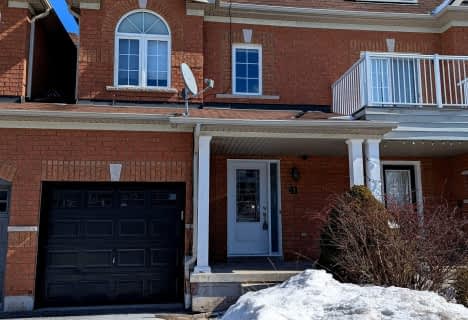Somewhat Walkable
- Some errands can be accomplished on foot.
54
/100
Some Transit
- Most errands require a car.
42
/100
Bikeable
- Some errands can be accomplished on bike.
61
/100

St Bernard Catholic School
Elementary: Catholic
1.73 km
Fallingbrook Public School
Elementary: Public
1.62 km
Glen Dhu Public School
Elementary: Public
2.29 km
Sir Samuel Steele Public School
Elementary: Public
1.02 km
John Dryden Public School
Elementary: Public
1.53 km
St Mark the Evangelist Catholic School
Elementary: Catholic
1.35 km
Father Donald MacLellan Catholic Sec Sch Catholic School
Secondary: Catholic
3.16 km
ÉSC Saint-Charles-Garnier
Secondary: Catholic
2.42 km
Monsignor Paul Dwyer Catholic High School
Secondary: Catholic
3.22 km
Anderson Collegiate and Vocational Institute
Secondary: Public
4.16 km
Father Leo J Austin Catholic Secondary School
Secondary: Catholic
1.62 km
Sinclair Secondary School
Secondary: Public
1.03 km
-
Wounded Warriors Park of Reflection
Whitby ON 3.18km -
Russet park
Taunton/sommerville, Oshawa ON 3.66km -
Country Lane Park
Whitby ON 3.97km
-
TD Bank Financial Group
920 Taunton Rd E, Whitby ON L1R 3L8 1.02km -
Localcoin Bitcoin ATM - Dryden Variety
3555 Thickson Rd N, Whitby ON L1R 2H1 1.34km -
RBC Royal Bank ATM
301 Thickson Rd S, Whitby ON L1N 9Y9 2.45km








