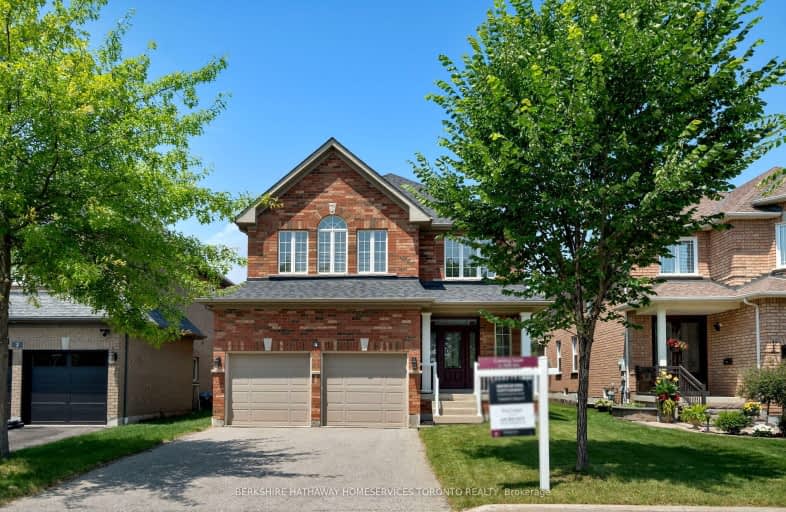Car-Dependent
- Almost all errands require a car.
3
/100
Some Transit
- Most errands require a car.
31
/100
Somewhat Bikeable
- Most errands require a car.
29
/100

All Saints Elementary Catholic School
Elementary: Catholic
1.57 km
Colonel J E Farewell Public School
Elementary: Public
2.15 km
St Luke the Evangelist Catholic School
Elementary: Catholic
0.88 km
Jack Miner Public School
Elementary: Public
1.60 km
Captain Michael VandenBos Public School
Elementary: Public
1.00 km
Williamsburg Public School
Elementary: Public
0.36 km
ÉSC Saint-Charles-Garnier
Secondary: Catholic
2.33 km
Henry Street High School
Secondary: Public
4.51 km
All Saints Catholic Secondary School
Secondary: Catholic
1.56 km
Father Leo J Austin Catholic Secondary School
Secondary: Catholic
3.48 km
Donald A Wilson Secondary School
Secondary: Public
1.72 km
Sinclair Secondary School
Secondary: Public
3.66 km
-
Fallingbrook Park
3.77km -
Whitby Optimist Park
4.73km -
Vipond Park
100 Vipond Rd, Whitby ON L1M 1K8 5.82km
-
CIBC Cash Dispenser
3930 Brock St N, Whitby ON L1R 3E1 2.1km -
RBC Royal Bank
714 Rossland Rd E (Garden), Whitby ON L1N 9L3 3.34km -
TD Bank Financial Group
404 Dundas St W, Whitby ON L1N 2M7 3.9km














