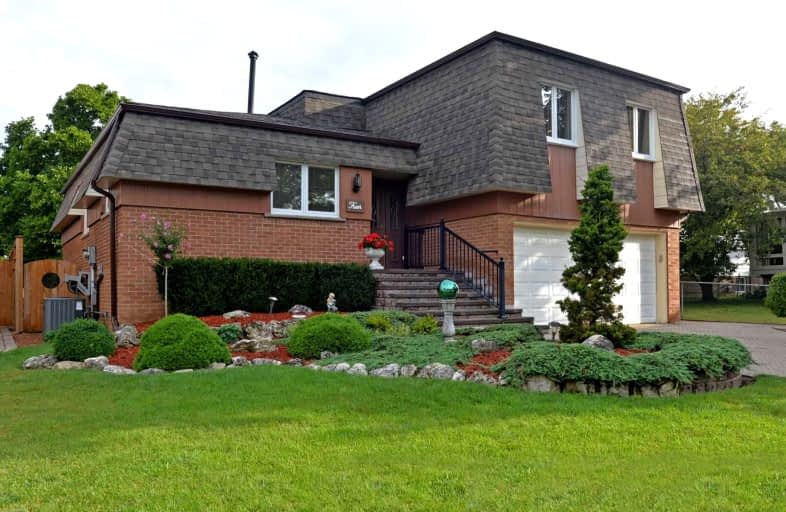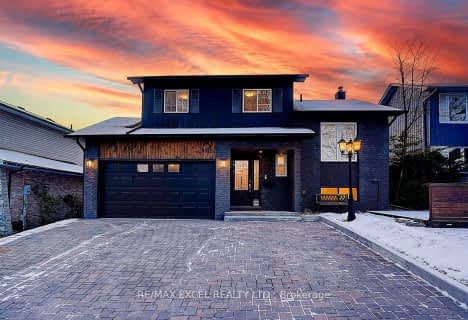
Earl A Fairman Public School
Elementary: Public
1.66 km
St John the Evangelist Catholic School
Elementary: Catholic
1.01 km
St Marguerite d'Youville Catholic School
Elementary: Catholic
0.78 km
West Lynde Public School
Elementary: Public
0.78 km
Colonel J E Farewell Public School
Elementary: Public
1.89 km
Whitby Shores P.S. Public School
Elementary: Public
1.93 km
ÉSC Saint-Charles-Garnier
Secondary: Catholic
5.25 km
Henry Street High School
Secondary: Public
1.38 km
All Saints Catholic Secondary School
Secondary: Catholic
2.73 km
Anderson Collegiate and Vocational Institute
Secondary: Public
3.52 km
Father Leo J Austin Catholic Secondary School
Secondary: Catholic
4.98 km
Donald A Wilson Secondary School
Secondary: Public
2.53 km














