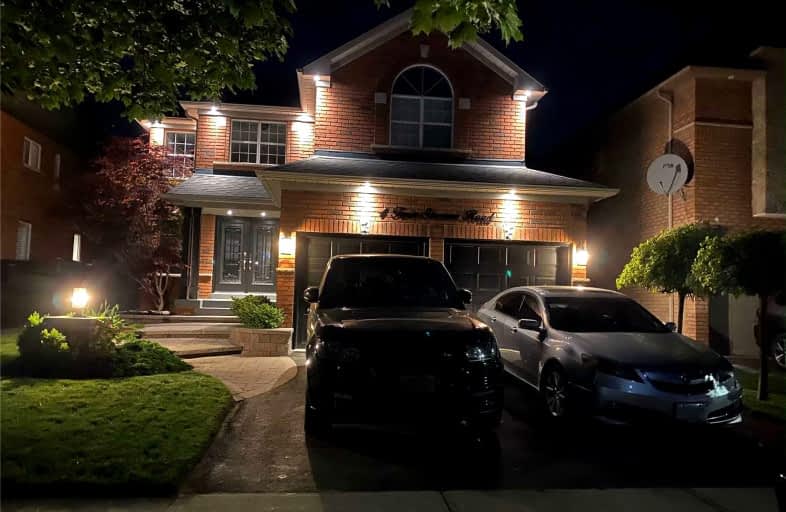
All Saints Elementary Catholic School
Elementary: Catholic
1.09 km
ÉIC Saint-Charles-Garnier
Elementary: Catholic
1.51 km
St Luke the Evangelist Catholic School
Elementary: Catholic
0.38 km
Jack Miner Public School
Elementary: Public
0.44 km
Captain Michael VandenBos Public School
Elementary: Public
0.70 km
Williamsburg Public School
Elementary: Public
0.88 km
ÉSC Saint-Charles-Garnier
Secondary: Catholic
1.50 km
Henry Street High School
Secondary: Public
3.99 km
All Saints Catholic Secondary School
Secondary: Catholic
1.16 km
Father Leo J Austin Catholic Secondary School
Secondary: Catholic
2.29 km
Donald A Wilson Secondary School
Secondary: Public
1.36 km
Sinclair Secondary School
Secondary: Public
2.59 km














