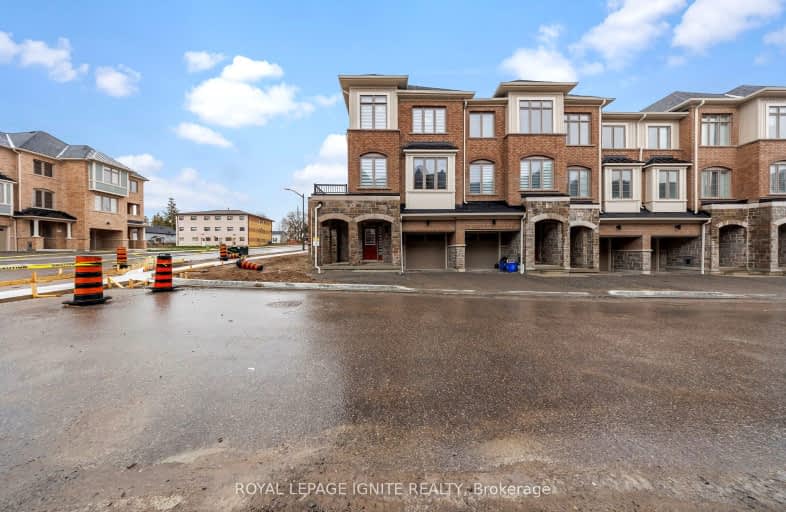Car-Dependent
- Most errands require a car.
Some Transit
- Most errands require a car.
Somewhat Bikeable
- Most errands require a car.

St Marguerite d'Youville Catholic School
Elementary: CatholicÉÉC Jean-Paul II
Elementary: CatholicWest Lynde Public School
Elementary: PublicSir William Stephenson Public School
Elementary: PublicWhitby Shores P.S. Public School
Elementary: PublicJulie Payette
Elementary: PublicHenry Street High School
Secondary: PublicAll Saints Catholic Secondary School
Secondary: CatholicAnderson Collegiate and Vocational Institute
Secondary: PublicFather Leo J Austin Catholic Secondary School
Secondary: CatholicDonald A Wilson Secondary School
Secondary: PublicSinclair Secondary School
Secondary: Public-
Kelseys Original Roadhouse
195 Consumers Drive, Whitby, ON L1N 1C4 0.65km -
The Royal Oak
617 Victoria Street W, Whitby, ON L1N 0E4 1.06km -
Town Pump House
269 Water Street, Whitby, ON L1N 0G5 1.22km
-
Mr. Puffs
185 Consumers Drive, Whitby, ON L1N 1C4 0.62km -
Tim Hortons
1 Paisley Ct, Whitby, ON L1N 9L2 0.65km -
Tim Hortons
601 Victoria St West, Whitby, ON L1N 0E4 1.08km
-
GoodLife Fitness
75 Consumers Dr, Whitby, ON L1N 2C2 1.8km -
Crunch Fitness
1629 Victoria Street E, Whitby, ON L1N 9W4 2.4km -
Durham Ultimate Fitness Club
725 Bloor Street West, Oshawa, ON L1J 5Y6 4.26km
-
I.D.A. - Jerry's Drug Warehouse
223 Brock St N, Whitby, ON L1N 4N6 2.45km -
Shoppers Drug Mart
910 Dundas Street W, Whitby, ON L1P 1P7 2.96km -
Shoppers Drug Mart
1801 Dundas Street E, Whitby, ON L1N 2L3 3.54km
-
The Lake Grill
1628 Brock Street S, Whitby, ON L1N 4M4 0.27km -
Harvey's
175 Consumers Drive, Whitby, ON L1N 1C4 0.57km -
Swiss Chalet Rotisserie & Grill
175 Consumers Drive, Whitby, ON L1N 1C4 0.67km
-
Whitby Mall
1615 Dundas Street E, Whitby, ON L1N 7G3 3.07km -
Oshawa Centre
419 King Street W, Oshawa, ON L1J 2K5 5.23km -
Canadian Tire
155 Consumers Drive, Whitby, ON L1N 1C4 0.68km
-
Metro
619 Victoria Street W, Whitby, ON L1N 0E4 1.22km -
Fresh
350 Brock Street South, Whitby, ON L1N 4K4 1.85km -
Freshco
350 Brock Street S, Whitby, ON L1N 4K4 1.81km
-
LCBO
629 Victoria Street W, Whitby, ON L1N 0E4 1.25km -
Liquor Control Board of Ontario
74 Thickson Road S, Whitby, ON L1N 7T2 2.96km -
LCBO
400 Gibb Street, Oshawa, ON L1J 0B2 5.28km
-
Petro-Canada
1 Paisley Court, Whitby, ON L1N 9L2 0.69km -
Air Solutions
1380 Hopkins Street, Whitby, ON L1N 2C3 1.67km -
Fireplace Plus
900 Hopkins Street, Unit 1, Whitby, ON L1N 6A9 1.79km
-
Landmark Cinemas
75 Consumers Drive, Whitby, ON L1N 9S2 1.63km -
Cineplex Odeon
248 Kingston Road E, Ajax, ON L1S 1G1 6.34km -
Regent Theatre
50 King Street E, Oshawa, ON L1H 1B3 6.89km
-
Whitby Public Library
405 Dundas Street W, Whitby, ON L1N 6A1 2.18km -
Whitby Public Library
701 Rossland Road E, Whitby, ON L1N 8Y9 4.26km -
Oshawa Public Library, McLaughlin Branch
65 Bagot Street, Oshawa, ON L1H 1N2 6.49km
-
Ontario Shores Centre for Mental Health Sciences
700 Gordon Street, Whitby, ON L1N 5S9 1.87km -
Lakeridge Health
1 Hospital Court, Oshawa, ON L1G 2B9 6.43km -
Lakeridge Health Ajax Pickering Hospital
580 Harwood Avenue S, Ajax, ON L1S 2J4 7.39km
-
College Downs Park
9 Ladies College Dr, Whitby ON L1N 6H1 1.21km -
Peel Park
Burns St (Athol St), Whitby ON 1.32km -
Central Park
Michael Blvd, Whitby ON 2.08km
-
Durham Educational Employees Credit Union Ltd
420 Green St, Whitby ON L1N 8R1 1.73km -
Scotiabank
403 Brock St S, Whitby ON L1N 4K5 1.78km -
TD Bank Financial Group
404 Dundas St W, Whitby ON L1N 2M7 2.26km
- 3 bath
- 3 bed
- 1500 sqft
127 Hickory Street North, Whitby, Ontario • L1N 3X6 • Downtown Whitby
- 3 bath
- 3 bed
- 1500 sqft
125 Hickory Street North, Whitby, Ontario • L1N 3X6 • Downtown Whitby














