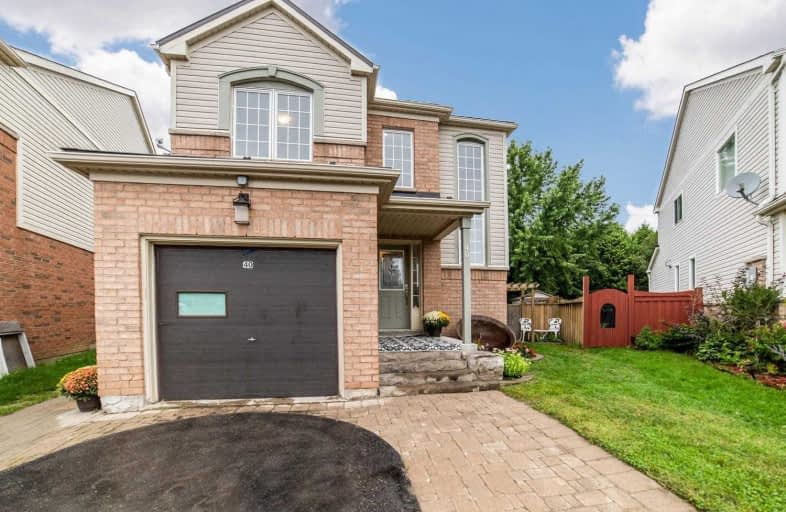Sold on Sep 17, 2020
Note: Property is not currently for sale or for rent.

-
Type: Detached
-
Style: 2-Storey
-
Size: 1500 sqft
-
Lot Size: 23.72 x 97.6 Feet
-
Age: No Data
-
Taxes: $4,830 per year
-
Days on Site: 8 Days
-
Added: Sep 09, 2020 (1 week on market)
-
Updated:
-
Last Checked: 3 months ago
-
MLS®#: E4903863
-
Listed By: Century 21 percy fulton ltd., brokerage
Welcome To 40 Beachgrove Cres! Located In Family Friendly Neighborhood! Premium Pie Shaped Lot Backing On To A Green Space! This 3 Br 3 Wr Home Features Hardwood Flr Throughout Main & 2nd Level, O/C Layout, Spacious Eat In Kitchen W/Walkout To Deck W/Gazebo & Shed! Lots Of Privacy! 2nd Flr Features Master W/Walk-In Closet & 4 Pc Ens, Custom Closets In 2nd & 3rd Br, Media Space Great For An Office! Finished Basement With Murphy Bed! Garage Access! Metal Roof!
Extras
Gardeners Delight! Rasp/Blackberry Bushes, Grapes, Rhubarb & Herb Garden! Incl: Fridge,Stove,D/W,Microwave,Fridge In Shed,W/Coverings,Elfs,Washer&Dryer. All Appliances In "As-Is" Condition. Excl: Bar Fridge In Bsmt & Pot In Front Garden.
Property Details
Facts for 40 Beachgrove Crescent, Whitby
Status
Days on Market: 8
Last Status: Sold
Sold Date: Sep 17, 2020
Closed Date: Nov 27, 2020
Expiry Date: Mar 08, 2021
Sold Price: $672,000
Unavailable Date: Sep 17, 2020
Input Date: Sep 09, 2020
Property
Status: Sale
Property Type: Detached
Style: 2-Storey
Size (sq ft): 1500
Area: Whitby
Community: Taunton North
Availability Date: 90 Days Tba
Inside
Bedrooms: 3
Bathrooms: 3
Kitchens: 1
Rooms: 8
Den/Family Room: No
Air Conditioning: Central Air
Fireplace: Yes
Laundry Level: Lower
Central Vacuum: N
Washrooms: 3
Utilities
Electricity: Yes
Gas: Yes
Cable: Yes
Telephone: Yes
Building
Basement: Finished
Basement 2: Full
Heat Type: Forced Air
Heat Source: Gas
Exterior: Brick
Exterior: Vinyl Siding
Elevator: N
UFFI: No
Water Supply: Municipal
Physically Handicapped-Equipped: N
Special Designation: Unknown
Other Structures: Garden Shed
Retirement: N
Parking
Driveway: Pvt Double
Garage Spaces: 1
Garage Type: Attached
Covered Parking Spaces: 2
Total Parking Spaces: 3
Fees
Tax Year: 2020
Tax Legal Description: Pt Lot 10 Plan 40M2123, Pt 2 On Plan 40R21932*
Taxes: $4,830
Highlights
Feature: Fenced Yard
Feature: Grnbelt/Conserv
Feature: Park
Feature: Public Transit
Feature: Rec Centre
Feature: School
Land
Cross Street: Anderson/Solmar
Municipality District: Whitby
Fronting On: West
Pool: None
Sewer: Sewers
Lot Depth: 97.6 Feet
Lot Frontage: 23.72 Feet
Lot Irregularities: Irregular
Acres: < .50
Zoning: Res
Rooms
Room details for 40 Beachgrove Crescent, Whitby
| Type | Dimensions | Description |
|---|---|---|
| Living Main | 3.78 x 6.37 | Hardwood Floor, Pot Lights, Fireplace |
| Dining Main | 3.78 x 6.37 | Hardwood Floor, Open Concept, Combined W/Living |
| Kitchen Main | 2.56 x 3.05 | Ceramic Floor, B/I Dishwasher, B/I Microwave |
| Breakfast Main | 2.56 x 2.45 | Eat-In Kitchen, Breakfast Bar, W/O To Deck |
| Master 2nd | 3.83 x 4.77 | Hardwood Floor, W/I Closet, 4 Pc Ensuite |
| 2nd Br 2nd | 2.95 x 3.08 | Hardwood Floor, B/I Closet |
| 3rd Br 2nd | 2.93 x 3.03 | Hardwood Floor, B/I Closet |
| Media/Ent 2nd | 2.06 x 2.17 | Hardwood Floor, Open Concept |
| Rec Bsmt | 3.80 x 5.71 | Laminate, L-Shaped Room, Murphy Bed |
| XXXXXXXX | XXX XX, XXXX |
XXXX XXX XXXX |
$XXX,XXX |
| XXX XX, XXXX |
XXXXXX XXX XXXX |
$XXX,XXX | |
| XXXXXXXX | XXX XX, XXXX |
XXXX XXX XXXX |
$XXX,XXX |
| XXX XX, XXXX |
XXXXXX XXX XXXX |
$XXX,XXX | |
| XXXXXXXX | XXX XX, XXXX |
XXXXXXX XXX XXXX |
|
| XXX XX, XXXX |
XXXXXX XXX XXXX |
$XXX,XXX | |
| XXXXXXXX | XXX XX, XXXX |
XXXXXXX XXX XXXX |
|
| XXX XX, XXXX |
XXXXXX XXX XXXX |
$XXX,XXX |
| XXXXXXXX XXXX | XXX XX, XXXX | $672,000 XXX XXXX |
| XXXXXXXX XXXXXX | XXX XX, XXXX | $669,900 XXX XXXX |
| XXXXXXXX XXXX | XXX XX, XXXX | $635,000 XXX XXXX |
| XXXXXXXX XXXXXX | XXX XX, XXXX | $649,999 XXX XXXX |
| XXXXXXXX XXXXXXX | XXX XX, XXXX | XXX XXXX |
| XXXXXXXX XXXXXX | XXX XX, XXXX | $599,900 XXX XXXX |
| XXXXXXXX XXXXXXX | XXX XX, XXXX | XXX XXXX |
| XXXXXXXX XXXXXX | XXX XX, XXXX | $749,900 XXX XXXX |

St Bernard Catholic School
Elementary: CatholicOrmiston Public School
Elementary: PublicFallingbrook Public School
Elementary: PublicSir Samuel Steele Public School
Elementary: PublicJohn Dryden Public School
Elementary: PublicSt Mark the Evangelist Catholic School
Elementary: CatholicFather Donald MacLellan Catholic Sec Sch Catholic School
Secondary: CatholicÉSC Saint-Charles-Garnier
Secondary: CatholicAll Saints Catholic Secondary School
Secondary: CatholicAnderson Collegiate and Vocational Institute
Secondary: PublicFather Leo J Austin Catholic Secondary School
Secondary: CatholicSinclair Secondary School
Secondary: Public- 2 bath
- 3 bed
137 Waller Street, Whitby, Ontario • L1R 2K7 • Rolling Acres



