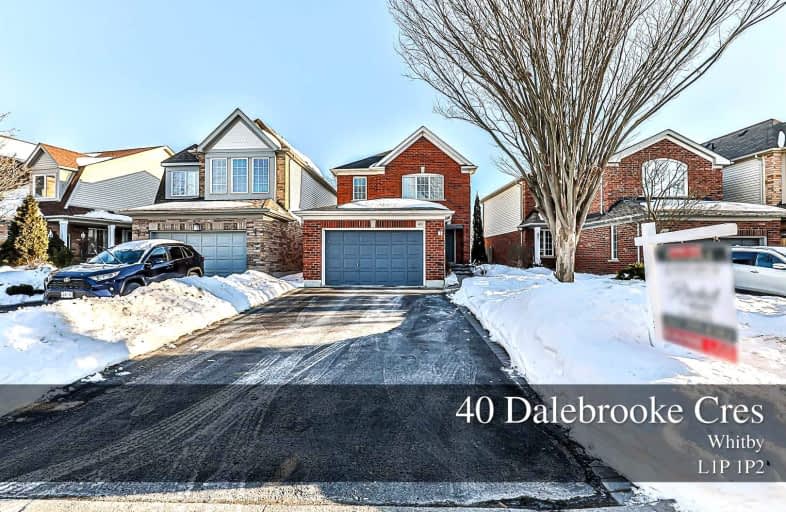
All Saints Elementary Catholic School
Elementary: Catholic
0.81 km
St Matthew the Evangelist Catholic School
Elementary: Catholic
1.28 km
St Luke the Evangelist Catholic School
Elementary: Catholic
0.41 km
Jack Miner Public School
Elementary: Public
0.61 km
Captain Michael VandenBos Public School
Elementary: Public
0.53 km
Williamsburg Public School
Elementary: Public
0.93 km
ÉSC Saint-Charles-Garnier
Secondary: Catholic
1.73 km
Henry Street High School
Secondary: Public
3.70 km
All Saints Catholic Secondary School
Secondary: Catholic
0.88 km
Father Leo J Austin Catholic Secondary School
Secondary: Catholic
2.33 km
Donald A Wilson Secondary School
Secondary: Public
1.08 km
Sinclair Secondary School
Secondary: Public
2.72 km














