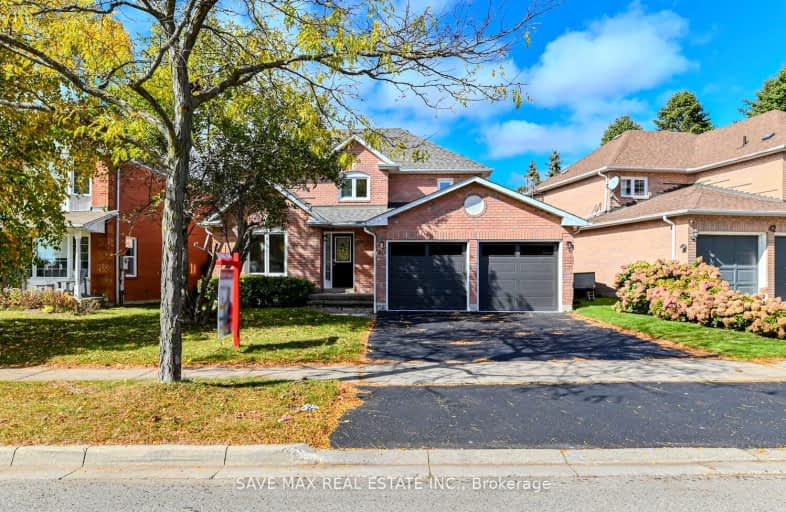Car-Dependent
- Most errands require a car.
Some Transit
- Most errands require a car.
Somewhat Bikeable
- Most errands require a car.

St Paul Catholic School
Elementary: CatholicStephen G Saywell Public School
Elementary: PublicDr Robert Thornton Public School
Elementary: PublicSir Samuel Steele Public School
Elementary: PublicJohn Dryden Public School
Elementary: PublicSt Mark the Evangelist Catholic School
Elementary: CatholicFather Donald MacLellan Catholic Sec Sch Catholic School
Secondary: CatholicMonsignor Paul Dwyer Catholic High School
Secondary: CatholicR S Mclaughlin Collegiate and Vocational Institute
Secondary: PublicAnderson Collegiate and Vocational Institute
Secondary: PublicFather Leo J Austin Catholic Secondary School
Secondary: CatholicSinclair Secondary School
Secondary: Public-
Limerick Park
Donegal Ave, Oshawa ON 3.19km -
Polonsky Commons
Ave of Champians (Simcoe and Conlin), Oshawa ON 3.67km -
Lupin Park
Whitby ON 4.14km
-
TD Canada Trust ATM
22 Stevenson Rd, Oshawa ON L1J 5L9 2.94km -
TD Canada Trust ATM
80 Thickson Rd N, Whitby ON L1N 3R1 3.08km -
TD Bank Financial Group
80 Thickson Rd N (Nichol Ave), Whitby ON L1N 3R1 3.08km














