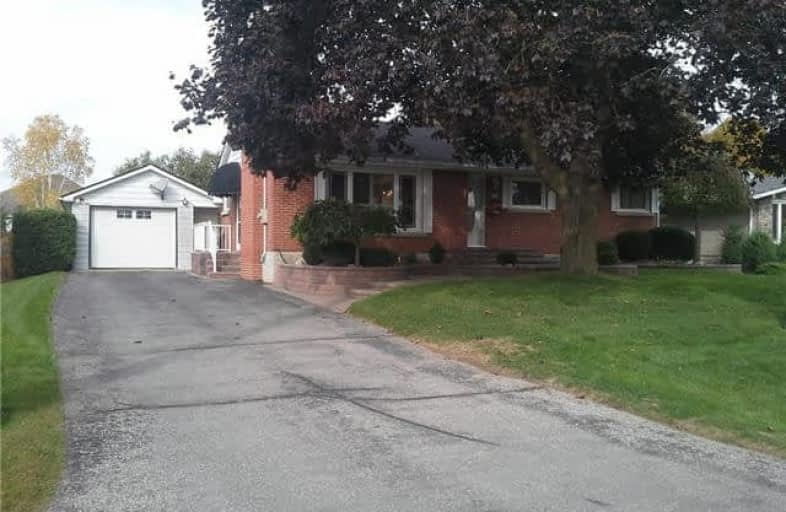Note: Property is not currently for sale or for rent.

-
Type: Detached
-
Style: Bungalow
-
Lot Size: 76 x 182.08 Feet
-
Age: No Data
-
Taxes: $5,261 per year
-
Days on Site: 35 Days
-
Added: Sep 07, 2019 (1 month on market)
-
Updated:
-
Last Checked: 2 months ago
-
MLS®#: E3947735
-
Listed By: Right at home realty inc., brokerage
Clean, Meticulously Maintained! Original Owner Of Customer Built Bungalow In One Of Brooklins Most Prestigious Neighborhoods. Woodington Estates Pride Of Ownership. Sunroom With 2Pc Bath And Built In Fridge On Back Of Garage With W/O To Professionally Groomed Grounds, Lilly Pond With Waterfalls, Mature Trees And Gardens. All Windows And Exterior Doors Have Been Replaced, 3 Gas Fireplaces, With Backup Electric Furnace. 2015 Roof.
Extras
Include 3 Fridges, Gas Stove, 3 Gas Fireplaces, Owned Electric Hot Water Tank, New Washer, Dryer, Counter Microwave. Exclude Chandelier In Dining Room. Move In Before Christmas.
Property Details
Facts for 40 North Street, Whitby
Status
Days on Market: 35
Last Status: Sold
Sold Date: Nov 09, 2017
Closed Date: Feb 28, 2018
Expiry Date: Dec 05, 2017
Sold Price: $750,000
Unavailable Date: Nov 09, 2017
Input Date: Oct 05, 2017
Property
Status: Sale
Property Type: Detached
Style: Bungalow
Area: Whitby
Community: Brooklin
Availability Date: Tba
Inside
Bedrooms: 3
Bathrooms: 3
Kitchens: 1
Rooms: 6
Den/Family Room: No
Air Conditioning: Central Air
Fireplace: Yes
Laundry Level: Lower
Washrooms: 3
Building
Basement: Finished
Heat Type: Other
Heat Source: Gas
Exterior: Brick
Water Supply: Municipal
Special Designation: Unknown
Parking
Driveway: Pvt Double
Garage Spaces: 1
Garage Type: Attached
Covered Parking Spaces: 5
Total Parking Spaces: 6
Fees
Tax Year: 2017
Tax Legal Description: Plan H-50053 Pt Lot 10
Taxes: $5,261
Land
Cross Street: Baldwin St And North
Municipality District: Whitby
Fronting On: North
Pool: None
Sewer: Sewers
Lot Depth: 182.08 Feet
Lot Frontage: 76 Feet
Rooms
Room details for 40 North Street, Whitby
| Type | Dimensions | Description |
|---|---|---|
| Living Main | 3.87 x 5.21 | Hardwood Floor, California Shutters, Gas Fireplace |
| Dining Main | 2.77 x 3.50 | Hardwood Floor, Bay Window |
| Kitchen Main | 4.02 x 2.26 | Ceramic Floor, California Shutters |
| Master Main | 3.08 x 3.08 | Hardwood Floor, California Shutters, Mirrored Closet |
| 2nd Br Main | 2.65 x 3.35 | Hardwood Floor, California Shutters, Mirrored Closet |
| 3rd Br Main | 2.74 x 3.47 | Broadloom, California Shutters, Closet |
| Rec Lower | 7.32 x 7.32 | Bar Sink, Gas Fireplace, Above Grade Window |
| Laundry Lower | 2.29 x 3.35 | 3 Pc Bath, Above Grade Window |
| Den Lower | 4.72 x 4.15 | Above Grade Window, Gas Fireplace, Saloon Doors |
| Sunroom | - | W/O To Patio, Family Size Kitchen |
| XXXXXXXX | XXX XX, XXXX |
XXXX XXX XXXX |
$XXX,XXX |
| XXX XX, XXXX |
XXXXXX XXX XXXX |
$XXX,XXX |
| XXXXXXXX XXXX | XXX XX, XXXX | $750,000 XXX XXXX |
| XXXXXXXX XXXXXX | XXX XX, XXXX | $819,900 XXX XXXX |

St Leo Catholic School
Elementary: CatholicMeadowcrest Public School
Elementary: PublicSt Bridget Catholic School
Elementary: CatholicWinchester Public School
Elementary: PublicBrooklin Village Public School
Elementary: PublicChris Hadfield P.S. (Elementary)
Elementary: PublicÉSC Saint-Charles-Garnier
Secondary: CatholicBrooklin High School
Secondary: PublicAll Saints Catholic Secondary School
Secondary: CatholicFather Leo J Austin Catholic Secondary School
Secondary: CatholicDonald A Wilson Secondary School
Secondary: PublicSinclair Secondary School
Secondary: Public

