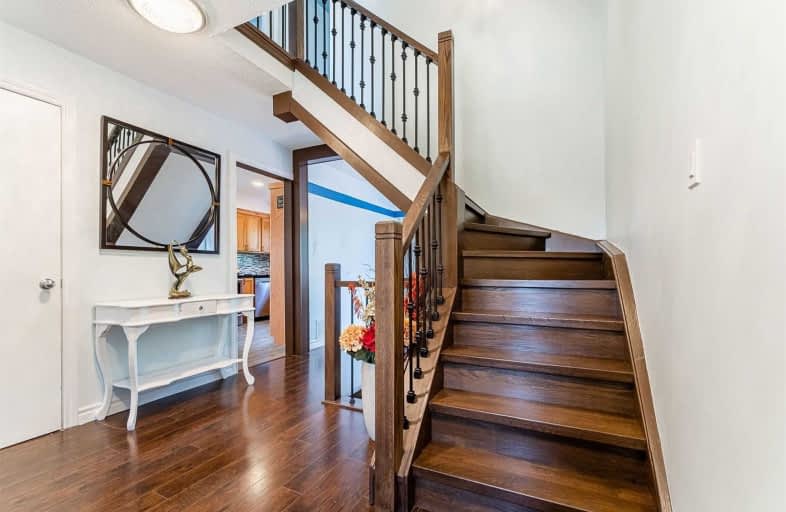
St Theresa Catholic School
Elementary: Catholic
1.27 km
St Paul Catholic School
Elementary: Catholic
2.07 km
Stephen G Saywell Public School
Elementary: Public
1.90 km
Dr Robert Thornton Public School
Elementary: Public
1.22 km
ÉÉC Jean-Paul II
Elementary: Catholic
1.64 km
Bellwood Public School
Elementary: Public
0.43 km
Father Donald MacLellan Catholic Sec Sch Catholic School
Secondary: Catholic
3.07 km
Durham Alternative Secondary School
Secondary: Public
2.46 km
Henry Street High School
Secondary: Public
3.31 km
Monsignor Paul Dwyer Catholic High School
Secondary: Catholic
3.27 km
R S Mclaughlin Collegiate and Vocational Institute
Secondary: Public
2.94 km
Anderson Collegiate and Vocational Institute
Secondary: Public
1.53 km














