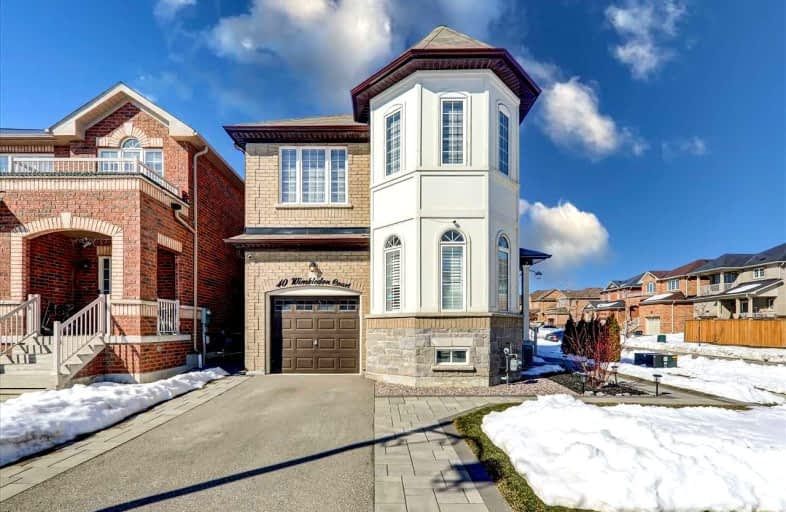
Video Tour
Car-Dependent
- Almost all errands require a car.
1
/100
Some Transit
- Most errands require a car.
37
/100
Somewhat Bikeable
- Most errands require a car.
27
/100

All Saints Elementary Catholic School
Elementary: Catholic
0.88 km
Colonel J E Farewell Public School
Elementary: Public
1.54 km
St Luke the Evangelist Catholic School
Elementary: Catholic
0.55 km
Jack Miner Public School
Elementary: Public
1.36 km
Captain Michael VandenBos Public School
Elementary: Public
0.36 km
Williamsburg Public School
Elementary: Public
0.41 km
ÉSC Saint-Charles-Garnier
Secondary: Catholic
2.36 km
Henry Street High School
Secondary: Public
3.83 km
All Saints Catholic Secondary School
Secondary: Catholic
0.86 km
Father Leo J Austin Catholic Secondary School
Secondary: Catholic
3.17 km
Donald A Wilson Secondary School
Secondary: Public
1.03 km
Sinclair Secondary School
Secondary: Public
3.51 km
-
Baycliffe Park
67 Baycliffe Dr, Whitby ON L1P 1W7 0.4km -
Country Lane Park
Whitby ON 0.59km -
Whitby Soccer Dome
Whitby ON 1.12km
-
RBC Royal Bank
480 Taunton Rd E (Baldwin), Whitby ON L1N 5R5 2.32km -
RBC Royal Bank
714 Rossland Rd E (Garden), Whitby ON L1N 9L3 2.82km -
Localcoin Bitcoin ATM - Dryden Variety
3555 Thickson Rd N, Whitby ON L1R 2H1 4.29km












