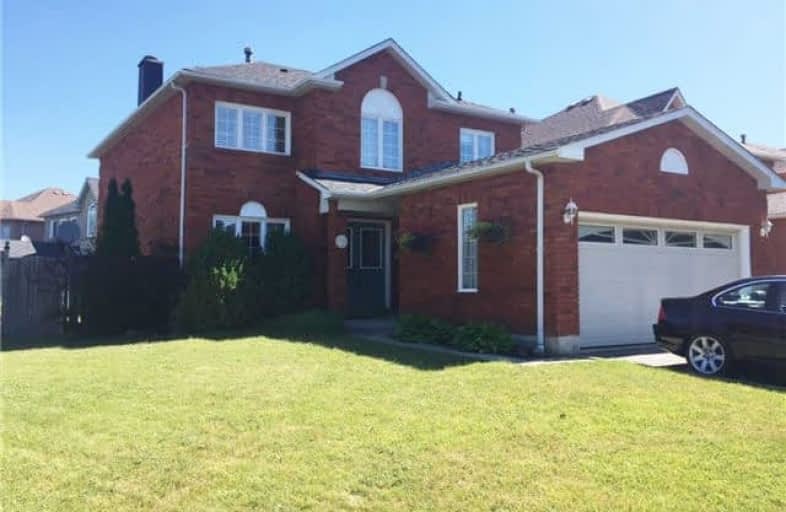
St Paul Catholic School
Elementary: Catholic
1.09 km
Dr Robert Thornton Public School
Elementary: Public
1.79 km
Glen Dhu Public School
Elementary: Public
1.32 km
Sir Samuel Steele Public School
Elementary: Public
1.03 km
John Dryden Public School
Elementary: Public
0.52 km
St Mark the Evangelist Catholic School
Elementary: Catholic
0.58 km
Father Donald MacLellan Catholic Sec Sch Catholic School
Secondary: Catholic
1.91 km
Monsignor Paul Dwyer Catholic High School
Secondary: Catholic
2.09 km
R S Mclaughlin Collegiate and Vocational Institute
Secondary: Public
2.26 km
Anderson Collegiate and Vocational Institute
Secondary: Public
2.44 km
Father Leo J Austin Catholic Secondary School
Secondary: Catholic
1.53 km
Sinclair Secondary School
Secondary: Public
2.02 km




