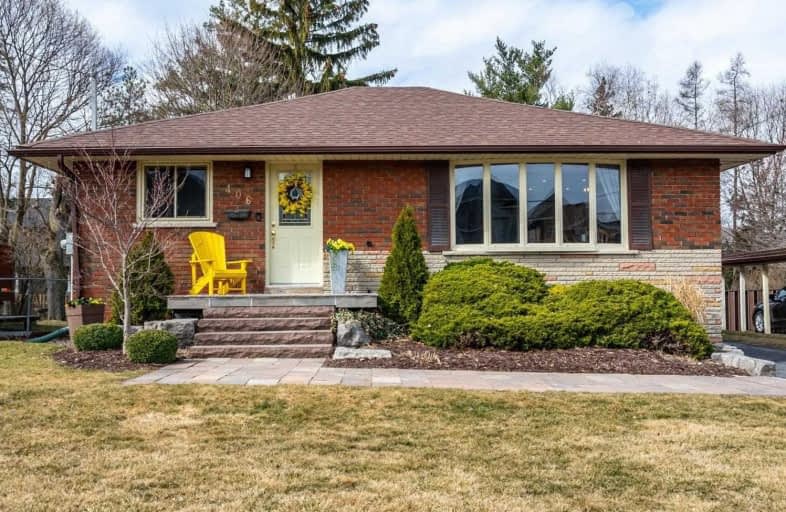
All Saints Elementary Catholic School
Elementary: Catholic
1.29 km
Earl A Fairman Public School
Elementary: Public
0.39 km
St John the Evangelist Catholic School
Elementary: Catholic
0.91 km
St Marguerite d'Youville Catholic School
Elementary: Catholic
1.68 km
West Lynde Public School
Elementary: Public
1.56 km
Colonel J E Farewell Public School
Elementary: Public
1.28 km
ÉSC Saint-Charles-Garnier
Secondary: Catholic
3.47 km
Henry Street High School
Secondary: Public
1.73 km
All Saints Catholic Secondary School
Secondary: Catholic
1.29 km
Anderson Collegiate and Vocational Institute
Secondary: Public
2.38 km
Father Leo J Austin Catholic Secondary School
Secondary: Catholic
3.12 km
Donald A Wilson Secondary School
Secondary: Public
1.12 km













