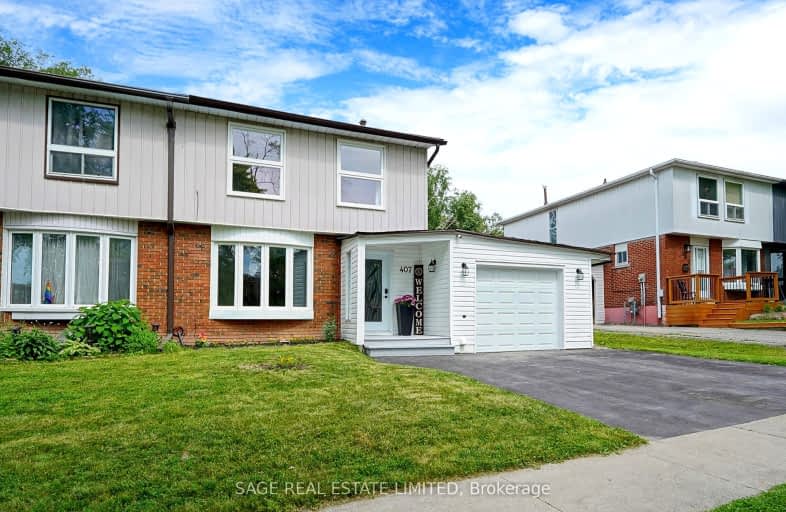Car-Dependent
- Most errands require a car.
48
/100
Some Transit
- Most errands require a car.
45
/100
Somewhat Bikeable
- Most errands require a car.
40
/100

St Theresa Catholic School
Elementary: Catholic
1.21 km
ÉÉC Jean-Paul II
Elementary: Catholic
0.30 km
C E Broughton Public School
Elementary: Public
1.20 km
Sir William Stephenson Public School
Elementary: Public
1.16 km
Bellwood Public School
Elementary: Public
1.38 km
Julie Payette
Elementary: Public
1.52 km
Father Donald MacLellan Catholic Sec Sch Catholic School
Secondary: Catholic
4.38 km
Henry Street High School
Secondary: Public
1.84 km
Monsignor Paul Dwyer Catholic High School
Secondary: Catholic
4.60 km
R S Mclaughlin Collegiate and Vocational Institute
Secondary: Public
4.35 km
Anderson Collegiate and Vocational Institute
Secondary: Public
1.32 km
Father Leo J Austin Catholic Secondary School
Secondary: Catholic
4.19 km
-
Peel Park
Burns St (Athol St), Whitby ON 1.2km -
Limerick Park
Donegal Ave, Oshawa ON 2.51km -
Central Park
Michael Blvd, Whitby ON 2.56km
-
TD Canada Trust ATM
80 Thickson Rd N, Whitby ON L1N 3R1 1.12km -
Scotiabank
309 Dundas St W, Whitby ON L1N 2M6 1.89km -
RBC Royal Bank
714 Rossland Rd E (Garden), Whitby ON L1N 9L3 3.04km











