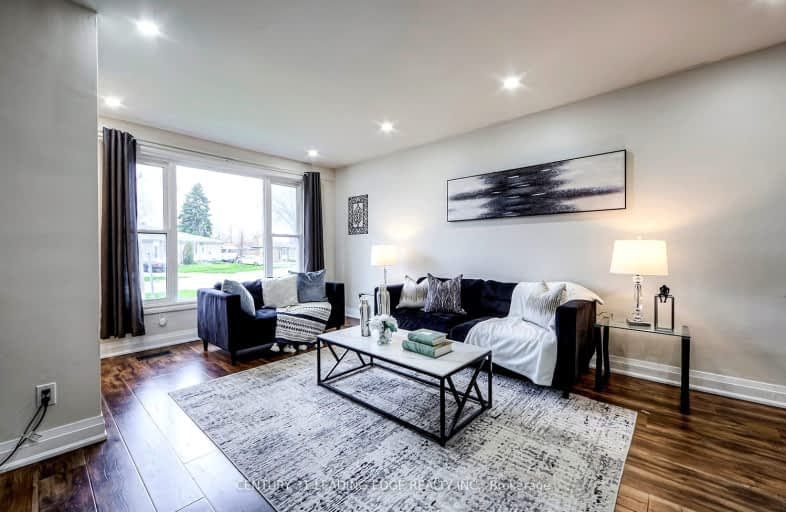Car-Dependent
- Most errands require a car.
47
/100
Some Transit
- Most errands require a car.
46
/100
Somewhat Bikeable
- Most errands require a car.
41
/100

St Theresa Catholic School
Elementary: Catholic
1.04 km
ÉÉC Jean-Paul II
Elementary: Catholic
0.04 km
C E Broughton Public School
Elementary: Public
0.97 km
Sir William Stephenson Public School
Elementary: Public
1.17 km
Pringle Creek Public School
Elementary: Public
1.72 km
Julie Payette
Elementary: Public
1.25 km
Father Donald MacLellan Catholic Sec Sch Catholic School
Secondary: Catholic
4.31 km
Henry Street High School
Secondary: Public
1.71 km
All Saints Catholic Secondary School
Secondary: Catholic
3.81 km
Anderson Collegiate and Vocational Institute
Secondary: Public
1.11 km
Father Leo J Austin Catholic Secondary School
Secondary: Catholic
3.96 km
Donald A Wilson Secondary School
Secondary: Public
3.68 km
-
Peel Park
Burns St (Athol St), Whitby ON 1.09km -
Rotary Centennial Park
Whitby ON 1.33km -
E. A. Fairman park
2.35km
-
TD Bank Financial Group
150 Consumers Dr, Whitby ON L1N 9S3 1.08km -
Scotiabank
601 Victoria St W (Whitby Shores Shoppjng Centre), Whitby ON L1N 0E4 2.54km -
RBC Royal Bank
714 Rossland Rd E (Garden), Whitby ON L1N 9L3 2.79km














