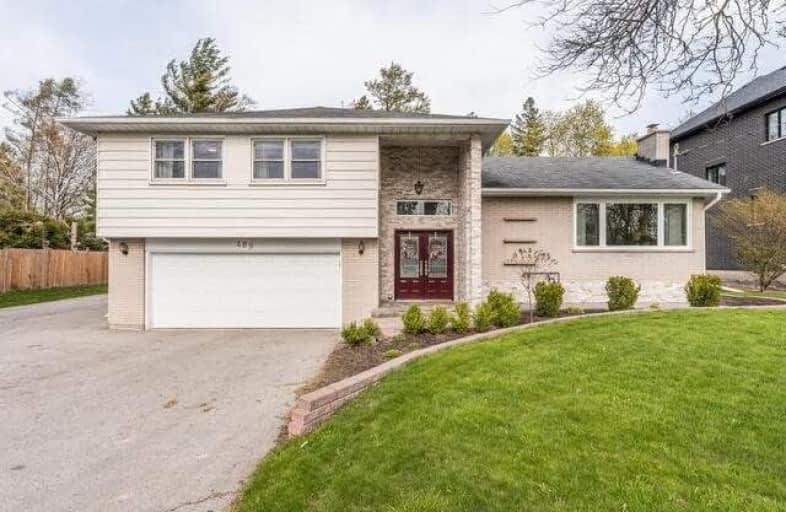
All Saints Elementary Catholic School
Elementary: Catholic
1.27 km
Earl A Fairman Public School
Elementary: Public
0.41 km
St John the Evangelist Catholic School
Elementary: Catholic
0.88 km
St Marguerite d'Youville Catholic School
Elementary: Catholic
1.67 km
West Lynde Public School
Elementary: Public
1.54 km
Colonel J E Farewell Public School
Elementary: Public
1.22 km
ÉSC Saint-Charles-Garnier
Secondary: Catholic
3.49 km
Henry Street High School
Secondary: Public
1.74 km
All Saints Catholic Secondary School
Secondary: Catholic
1.27 km
Anderson Collegiate and Vocational Institute
Secondary: Public
2.44 km
Father Leo J Austin Catholic Secondary School
Secondary: Catholic
3.16 km
Donald A Wilson Secondary School
Secondary: Public
1.09 km














