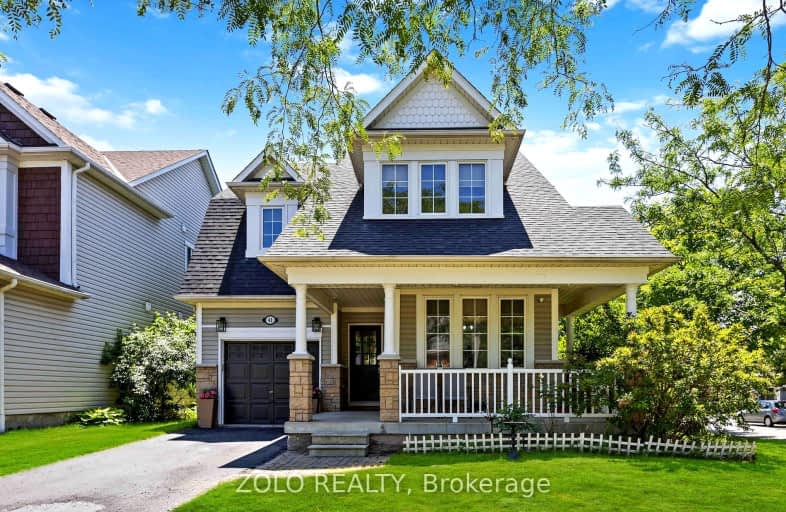Car-Dependent
- Almost all errands require a car.
Some Transit
- Most errands require a car.
Somewhat Bikeable
- Most errands require a car.

St Leo Catholic School
Elementary: CatholicMeadowcrest Public School
Elementary: PublicSt Bridget Catholic School
Elementary: CatholicWinchester Public School
Elementary: PublicBrooklin Village Public School
Elementary: PublicChris Hadfield P.S. (Elementary)
Elementary: PublicÉSC Saint-Charles-Garnier
Secondary: CatholicBrooklin High School
Secondary: PublicAll Saints Catholic Secondary School
Secondary: CatholicFather Leo J Austin Catholic Secondary School
Secondary: CatholicDonald A Wilson Secondary School
Secondary: PublicSinclair Secondary School
Secondary: Public-
Brooklin Pub & Grill
15 Baldwin Street N, Brooklin, ON L1M 1A2 0.9km -
St Louis Bar and Grill
10 Broadleaf Avenue, Whitby, ON L1R 0B5 4.1km -
Bollocks Pub & Kitchen
30 Taunton Road E, Whitby, ON L1R 0A1 4.48km
-
Tim Horton's
5939 Baldwin Street, Brooklin, ON L1M 2J7 0.9km -
Coffee Culture
16 Winchester Road E, Whitby, ON L1M 1B4 0.97km -
The Goodberry
55 Baldwin Street, Whitby, ON L1M 1A2 1.05km
-
LA Fitness
350 Taunton Road East, Whitby, ON L1R 0H4 4.18km -
Orangetheory Fitness Whitby
4071 Thickson Rd N, Whitby, ON L1R 2X3 4.97km -
fit4less
3500 Brock Street N, Unit 1, Whitby, ON L1R 3J4 5.45km
-
Shoppers Drug Mart
4081 Thickson Rd N, Whitby, ON L1R 2X3 4.96km -
IDA Windfields Pharmacy & Medical Centre
2620 Simcoe Street N, Unit 1, Oshawa, ON L1L 0R1 5.43km -
I.D.A. - Jerry's Drug Warehouse
223 Brock St N, Whitby, ON L1N 4N6 8.35km
-
Brooklin Pub & Grill
15 Baldwin Street N, Brooklin, ON L1M 1A2 0.9km -
Piper Arms Pub Whitby
5 Winchester Road E, Whitby, ON L1M 2J7 0.91km -
Sunset Grill
101-5949 Baldwin St S, Whitby, ON L1M 2J7 0.89km
-
Whitby Mall
1615 Dundas Street E, Whitby, ON L1N 7G3 9.21km -
Oshawa Centre
419 King Street West, Oshawa, ON L1J 2K5 10.03km -
Walmart
4100 Baldwin Street, Whitby, ON L1R 3H8 4.2km
-
Farm Boy
360 Taunton Road E, Whitby, ON L1R 0H4 4.14km -
Real Canadian Superstore
200 Taunton Road West, Whitby, ON L1R 3H8 4.53km -
Bulk Barn
150 Taunton Road W, Whitby, ON L1R 3H8 4.49km
-
Liquor Control Board of Ontario
74 Thickson Road S, Whitby, ON L1N 7T2 9.12km -
The Beer Store
200 Ritson Road N, Oshawa, ON L1H 5J8 10.63km -
LCBO
400 Gibb Street, Oshawa, ON L1J 0B2 10.75km
-
Shell
3 Baldwin Street, Whitby, ON L1M 1A2 0.87km -
Esso
485 Winchester Road E, Whitby, ON L1M 1X5 2.33km -
Lambert Oil Company
4505 Baldwin Street S, Whitby, ON L1R 2W5 3.43km
-
Cineplex Odeon
248 Kingston Road E, Ajax, ON L1S 1G1 10.39km -
Landmark Cinemas
75 Consumers Drive, Whitby, ON L1N 9S2 10.56km -
Regent Theatre
50 King Street E, Oshawa, ON L1H 1B3 10.85km
-
Whitby Public Library
701 Rossland Road E, Whitby, ON L1N 8Y9 6.62km -
Whitby Public Library
405 Dundas Street W, Whitby, ON L1N 6A1 8.71km -
Oshawa Public Library, McLaughlin Branch
65 Bagot Street, Oshawa, ON L1H 1N2 10.86km
-
Lakeridge Health
1 Hospital Court, Oshawa, ON L1G 2B9 10.18km -
Brooklin Medical
5959 Anderson Street, Suite 1A, Brooklin, ON L1M 2E9 2.14km -
North Whitby Medical Centre
3975 Garden Street, Whitby, ON L1R 3A4 4.61km
-
Vipond Park
100 Vipond Rd, Whitby ON L1M 1K8 0.29km -
Cochrane Street Off Leash Dog Park
1.67km -
Cachet Park
140 Cachet Blvd, Whitby ON 2.97km
-
CIBC Cash Dispenser
3930 Brock St N, Whitby ON L1R 3E1 4.56km -
HSBC ATM
4061 Thickson Rd N, Whitby ON L1R 2X3 4.95km -
TD Canada Trust Branch and ATM
920 Taunton Rd E, Whitby ON L1R 3L8 5.6km







