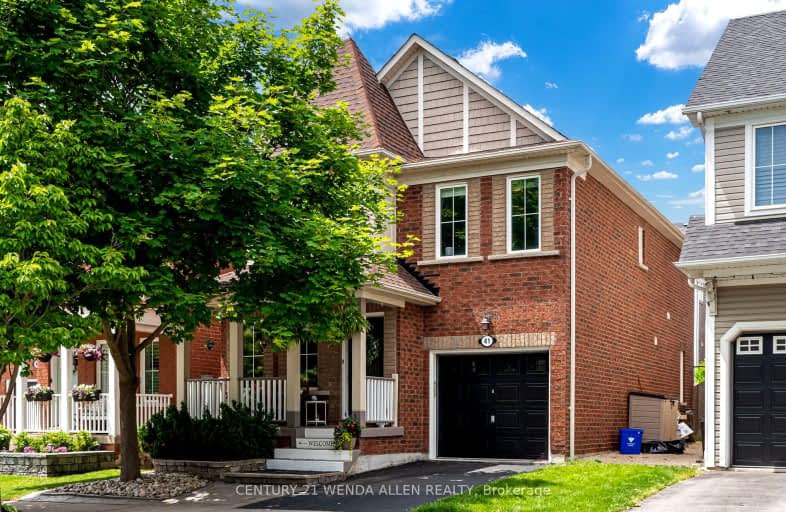
Video Tour
Somewhat Walkable
- Some errands can be accomplished on foot.
53
/100
Some Transit
- Most errands require a car.
29
/100
Somewhat Bikeable
- Most errands require a car.
41
/100

St Leo Catholic School
Elementary: Catholic
1.51 km
Meadowcrest Public School
Elementary: Public
0.44 km
St Bridget Catholic School
Elementary: Catholic
0.53 km
Winchester Public School
Elementary: Public
1.43 km
Brooklin Village Public School
Elementary: Public
1.71 km
Chris Hadfield P.S. (Elementary)
Elementary: Public
0.25 km
ÉSC Saint-Charles-Garnier
Secondary: Catholic
4.86 km
Brooklin High School
Secondary: Public
0.76 km
All Saints Catholic Secondary School
Secondary: Catholic
7.30 km
Father Leo J Austin Catholic Secondary School
Secondary: Catholic
5.97 km
Donald A Wilson Secondary School
Secondary: Public
7.50 km
Sinclair Secondary School
Secondary: Public
5.12 km
-
Cochrane Street Off Leash Dog Park
2.45km -
Folkstone Park
444 McKinney Dr (at Robert Attersley Dr E), Whitby ON 4.35km -
Darren Park
75 Darren Ave, Whitby ON 5.72km
-
TD Canada Trust Branch and ATM
12 Winchester Rd E, Brooklin ON L1M 1B3 0.98km -
RBC Royal Bank ATM
520 Winchester Rd E, Whitby ON L1M 1X6 2.12km -
TD Bank Financial Group
110 Taunton Rd W, Whitby ON L1R 3H8 5.05km






