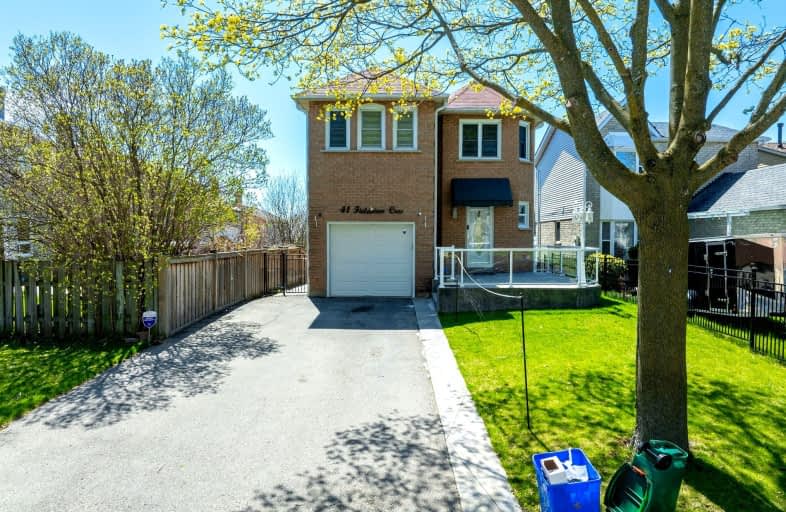
St Theresa Catholic School
Elementary: CatholicSt Paul Catholic School
Elementary: CatholicStephen G Saywell Public School
Elementary: PublicDr Robert Thornton Public School
Elementary: PublicWaverly Public School
Elementary: PublicBellwood Public School
Elementary: PublicDCE - Under 21 Collegiate Institute and Vocational School
Secondary: PublicFather Donald MacLellan Catholic Sec Sch Catholic School
Secondary: CatholicDurham Alternative Secondary School
Secondary: PublicMonsignor Paul Dwyer Catholic High School
Secondary: CatholicR S Mclaughlin Collegiate and Vocational Institute
Secondary: PublicAnderson Collegiate and Vocational Institute
Secondary: Public-
Shadow Eagle Resto Bar & Grill
11-1801 Dundas Street E, Whitby, ON L1N 7C5 0.8km -
Dundas Tavern
1801 Dundas Street E, Whitby, ON L1N 9G3 0.73km -
Billie Jax Grill & Bar
1608 Dundas Street E, Whitby, ON L1N 2K8 1.02km
-
McDonald's
1615 Dundas St E, Whitby, ON L1N 2L1 0.85km -
Tim Horton's
1818 Dundas Street E, Whitby, ON L1N 2L4 0.87km -
Starbucks
80 Thickson Road S, Whitby, ON L1N 7T2 0.87km
-
Shoppers Drug Mart
1801 Dundas Street E, Whitby, ON L1N 2L3 0.65km -
Rexall
438 King Street W, Oshawa, ON L1J 2K9 2.27km -
Shoppers Drug Mart
20 Warren Avenue, Oshawa, ON L1J 0A1 2.83km
-
Shadow Eagle Resto Bar & Grill
11-1801 Dundas Street E, Whitby, ON L1N 7C5 0.8km -
Pizza Nova
1801 Dundas Street E, Unit 16, Whitby, ON L1N 7C5 0.66km -
Pizza Nova
1801 Dundas Street E, Kendalwood Park Plaza, Whitby, ON L1N 7C5 0.64km
-
Whitby Mall
1615 Dundas Street E, Whitby, ON L1N 7G3 0.76km -
Oshawa Centre
419 King Street West, Oshawa, ON L1J 2K5 2.07km -
Graziella Fine Jewellery Whitby
1615 Dundas Street East, Whitby, ON L1N 2L1 1km
-
Freshco
1801 Dundas Street E, Whitby, ON L1N 7C5 0.63km -
Healthy Planet Whitby
80 Thickson Road South, Unit 3, Whitby, ON L1N 7T2 0.78km -
Sobeys
1615 Dundas Street E, Whitby, ON L1N 2L1 0.87km
-
Liquor Control Board of Ontario
15 Thickson Road N, Whitby, ON L1N 8W7 1.13km -
LCBO
400 Gibb Street, Oshawa, ON L1J 0B2 2.2km -
LCBO
629 Victoria Street W, Whitby, ON L1N 0E4 4.34km
-
Esso
1903 Dundas Street E, Whitby, ON L1N 7C5 0.83km -
Whitby Shell
1603 Dundas Street E, Whitby, ON L1N 2K9 0.98km -
Petro-Canada
1602 Dundas St E, Whitby, ON L1N 2K8 1.05km
-
Landmark Cinemas
75 Consumers Drive, Whitby, ON L1N 9S2 1.64km -
Regent Theatre
50 King Street E, Oshawa, ON L1H 1B3 3.73km -
Cineplex Odeon
1351 Grandview Street N, Oshawa, ON L1K 0G1 8.51km
-
Oshawa Public Library, McLaughlin Branch
65 Bagot Street, Oshawa, ON L1H 1N2 3.34km -
Whitby Public Library
701 Rossland Road E, Whitby, ON L1N 8Y9 3.66km -
Whitby Public Library
405 Dundas Street W, Whitby, ON L1N 6A1 3.55km
-
Lakeridge Health
1 Hospital Court, Oshawa, ON L1G 2B9 3.22km -
Ontario Shores Centre for Mental Health Sciences
700 Gordon Street, Whitby, ON L1N 5S9 5.06km -
Kendalwood Clinic
1801 Dundas E, Whitby, ON L1N 2L3 0.79km
-
Reptilia Playground
Whitby ON 1.8km -
Central Valley Natural Park
Oshawa ON 3.32km -
Memorial Park
100 Simcoe St S (John St), Oshawa ON 3.46km
-
BMO Bank of Montreal
320 Thickson Rd S, Whitby ON L1N 9Z2 1.13km -
TD Bank Financial Group
22 Stevenson Rd (King St. W.), Oshawa ON L1J 5L9 1.94km -
Auto Workers Community Credit Union Ltd
322 King St W, Oshawa ON L1J 2J9 2.63km
- 4 bath
- 4 bed
- 2000 sqft
39 Ingleborough Drive, Whitby, Ontario • L1N 8J7 • Blue Grass Meadows














