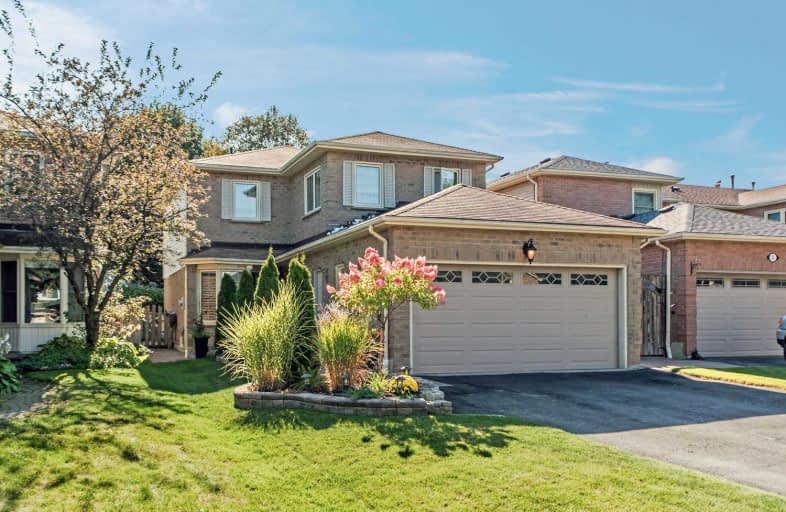
St Bernard Catholic School
Elementary: Catholic
0.74 km
Ormiston Public School
Elementary: Public
0.71 km
Fallingbrook Public School
Elementary: Public
1.00 km
St Matthew the Evangelist Catholic School
Elementary: Catholic
0.65 km
Glen Dhu Public School
Elementary: Public
0.53 km
Pringle Creek Public School
Elementary: Public
1.60 km
ÉSC Saint-Charles-Garnier
Secondary: Catholic
1.96 km
All Saints Catholic Secondary School
Secondary: Catholic
2.24 km
Anderson Collegiate and Vocational Institute
Secondary: Public
2.30 km
Father Leo J Austin Catholic Secondary School
Secondary: Catholic
0.84 km
Donald A Wilson Secondary School
Secondary: Public
2.31 km
Sinclair Secondary School
Secondary: Public
1.68 km










