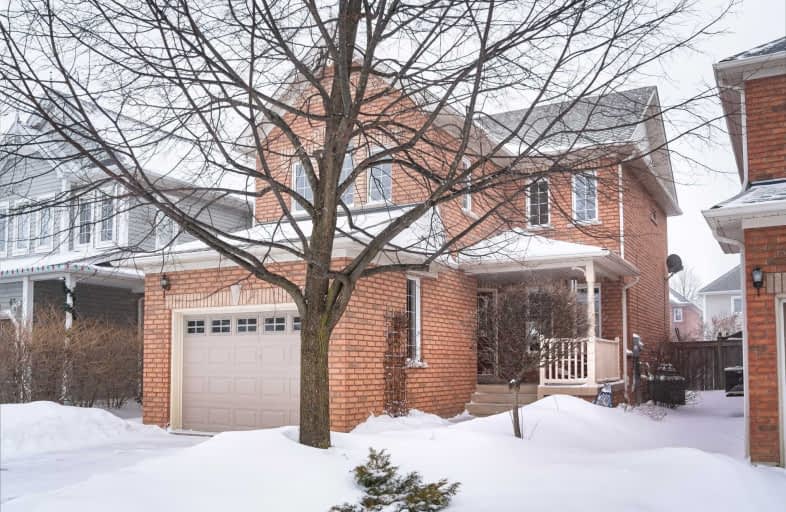Sold on Mar 02, 2019
Note: Property is not currently for sale or for rent.

-
Type: Detached
-
Style: 2-Storey
-
Lot Size: 32.4 x 114.8 Feet
-
Age: No Data
-
Taxes: $4,629 per year
-
Days on Site: 3 Days
-
Added: Feb 28, 2019 (3 days on market)
-
Updated:
-
Last Checked: 2 months ago
-
MLS®#: E4369479
-
Listed By: Century 21 parkland ltd., brokerage
Live The Brooklin Life In This Perfect All Brick Family Home. Stunning New Eat-In Kitchen Overlooks Cozy Living Room W/ Gas Fireplace. 3 Spacious Bedrooms Upstairs; Master W/ Ensuite & Walk-In Closet. Finished Basement Ready For Entertaining W/ An All Wood Bar, & 2nd Gas Fireplace, Bathroom, Media Unit & Surround Sound. Meticulously Maintained Property W/ Lush Gardens. Minutes From The Historical And 'Shop Local' Friendly Atmosphere Of Downtown Brooklin.
Extras
Kitchen Appliances (3Yrs). Elf's, Washer/Dryer. Hot Tub, Bsmnt Fridge, Tv & Surround Sound. Window Coverings Hwt (R). New Roof 2014. Lennox Furnace/Ac 2017. Garage Dr/Gdo 2017 Excl: Master & Ensuite Curtains (Staging). Stand Up Freezer
Property Details
Facts for 41 Matthewson Place, Whitby
Status
Days on Market: 3
Last Status: Sold
Sold Date: Mar 02, 2019
Closed Date: May 31, 2019
Expiry Date: Jun 27, 2019
Sold Price: $640,000
Unavailable Date: Mar 02, 2019
Input Date: Feb 28, 2019
Property
Status: Sale
Property Type: Detached
Style: 2-Storey
Area: Whitby
Community: Brooklin
Availability Date: Tba
Inside
Bedrooms: 3
Bathrooms: 4
Kitchens: 1
Rooms: 7
Den/Family Room: No
Air Conditioning: Central Air
Fireplace: Yes
Laundry Level: Lower
Washrooms: 4
Building
Basement: Finished
Heat Type: Forced Air
Heat Source: Gas
Exterior: Brick
Water Supply: Municipal
Special Designation: Unknown
Parking
Driveway: Private
Garage Spaces: 2
Garage Type: Built-In
Covered Parking Spaces: 2
Fees
Tax Year: 2018
Tax Legal Description: Lot 61, Plan 40M-1917, Whitby. S/T Right As In Lt8
Taxes: $4,629
Land
Cross Street: Thickson/Carnwith
Municipality District: Whitby
Fronting On: South
Pool: None
Sewer: Sewers
Lot Depth: 114.8 Feet
Lot Frontage: 32.4 Feet
Additional Media
- Virtual Tour: https://gpphoto.ca/p492044177?slideshow=1
Rooms
Room details for 41 Matthewson Place, Whitby
| Type | Dimensions | Description |
|---|---|---|
| Kitchen Main | 3.05 x 6.28 | Breakfast Bar, W/O To Patio, Stainless Steel Ap |
| Living Main | 3.54 x 3.60 | Hardwood Floor, Gas Fireplace |
| Breakfast Main | 3.05 x 6.28 | Combined W/Kitchen, Hardwood Floor |
| Office Main | 3.96 x 3.30 | Hardwood Floor |
| Master 2nd | 4.75 x 3.66 | 3 Pc Ensuite, W/I Closet, Broadloom |
| 2nd Br 2nd | 2.99 x 3.05 | Broadloom, Window |
| 3rd Br 2nd | 3.84 x 3.66 | Broadloom, Window |
| Rec Bsmt | 6.40 x 5.18 | Broadloom, Fireplace |
| XXXXXXXX | XXX XX, XXXX |
XXXX XXX XXXX |
$XXX,XXX |
| XXX XX, XXXX |
XXXXXX XXX XXXX |
$XXX,XXX |
| XXXXXXXX XXXX | XXX XX, XXXX | $640,000 XXX XXXX |
| XXXXXXXX XXXXXX | XXX XX, XXXX | $638,800 XXX XXXX |

St Leo Catholic School
Elementary: CatholicMeadowcrest Public School
Elementary: PublicSt John Paull II Catholic Elementary School
Elementary: CatholicWinchester Public School
Elementary: PublicBlair Ridge Public School
Elementary: PublicBrooklin Village Public School
Elementary: PublicÉSC Saint-Charles-Garnier
Secondary: CatholicBrooklin High School
Secondary: PublicAll Saints Catholic Secondary School
Secondary: CatholicFather Leo J Austin Catholic Secondary School
Secondary: CatholicDonald A Wilson Secondary School
Secondary: PublicSinclair Secondary School
Secondary: Public

