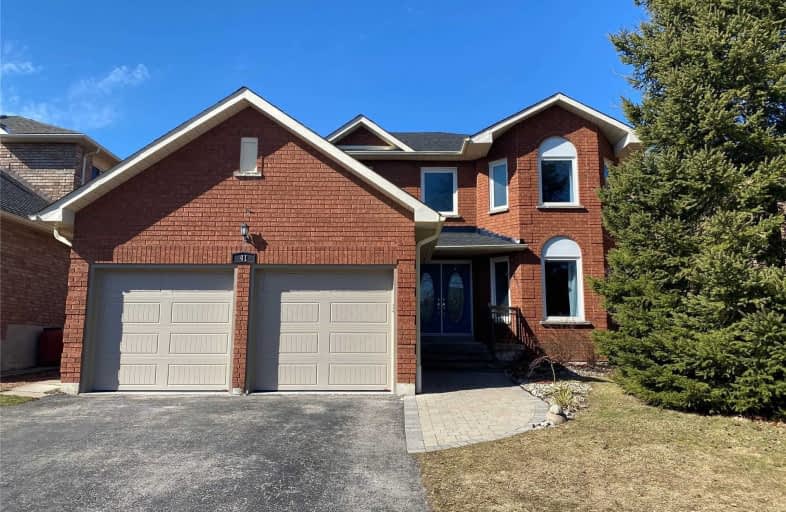
ÉIC Saint-Charles-Garnier
Elementary: Catholic
1.33 km
St Bernard Catholic School
Elementary: Catholic
0.54 km
Ormiston Public School
Elementary: Public
0.23 km
Fallingbrook Public School
Elementary: Public
0.53 km
St Matthew the Evangelist Catholic School
Elementary: Catholic
0.47 km
Glen Dhu Public School
Elementary: Public
1.03 km
ÉSC Saint-Charles-Garnier
Secondary: Catholic
1.32 km
All Saints Catholic Secondary School
Secondary: Catholic
2.31 km
Anderson Collegiate and Vocational Institute
Secondary: Public
2.95 km
Father Leo J Austin Catholic Secondary School
Secondary: Catholic
0.65 km
Donald A Wilson Secondary School
Secondary: Public
2.43 km
Sinclair Secondary School
Secondary: Public
1.21 km







