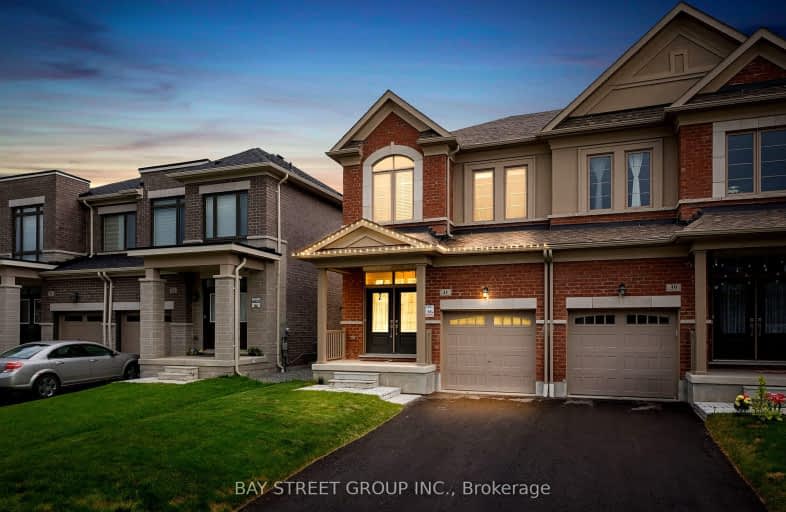
Video Tour
Car-Dependent
- Almost all errands require a car.
4
/100
Some Transit
- Most errands require a car.
37
/100
Somewhat Bikeable
- Most errands require a car.
26
/100

All Saints Elementary Catholic School
Elementary: Catholic
1.09 km
Colonel J E Farewell Public School
Elementary: Public
1.33 km
St Luke the Evangelist Catholic School
Elementary: Catholic
1.04 km
Jack Miner Public School
Elementary: Public
1.85 km
Captain Michael VandenBos Public School
Elementary: Public
0.78 km
Williamsburg Public School
Elementary: Public
0.75 km
ÉSC Saint-Charles-Garnier
Secondary: Catholic
2.84 km
Henry Street High School
Secondary: Public
3.80 km
All Saints Catholic Secondary School
Secondary: Catholic
1.03 km
Father Leo J Austin Catholic Secondary School
Secondary: Catholic
3.63 km
Donald A Wilson Secondary School
Secondary: Public
1.13 km
Sinclair Secondary School
Secondary: Public
4.00 km
-
Baycliffe Park
67 Baycliffe Dr, Whitby ON L1P 1W7 0.65km -
Country Lane Park
Whitby ON 1.08km -
Whitby Soccer Dome
695 ROSSLAND Rd W, Whitby ON 1.17km
-
TD Bank Financial Group
110 Taunton Rd W, Whitby ON L1R 3H8 2.63km -
TD Canada Trust Branch and ATM
3050 Garden St, Whitby ON L1R 2G7 2.89km -
RBC Royal Bank
714 Rossland Rd E (Garden), Whitby ON L1N 9L3 3.19km













