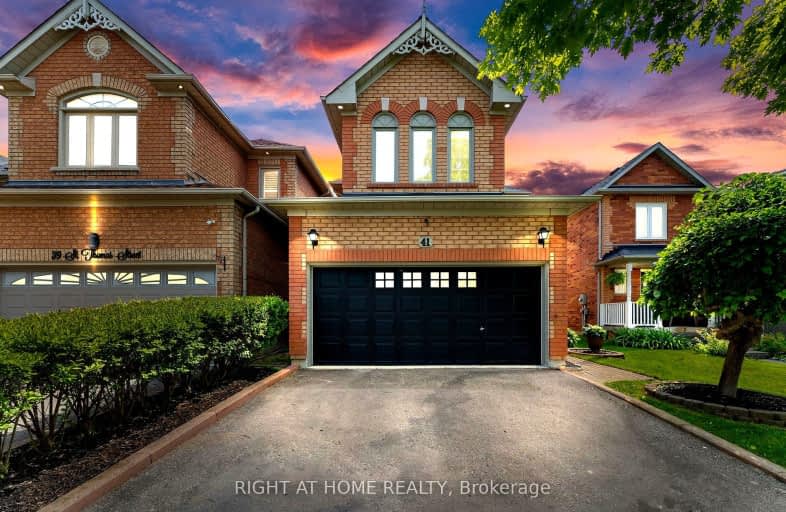Somewhat Walkable
- Some errands can be accomplished on foot.
58
/100
Some Transit
- Most errands require a car.
28
/100
Somewhat Bikeable
- Most errands require a car.
42
/100

St Leo Catholic School
Elementary: Catholic
1.22 km
Meadowcrest Public School
Elementary: Public
1.17 km
St John Paull II Catholic Elementary School
Elementary: Catholic
1.38 km
Winchester Public School
Elementary: Public
0.87 km
Blair Ridge Public School
Elementary: Public
1.40 km
Brooklin Village Public School
Elementary: Public
1.88 km
ÉSC Saint-Charles-Garnier
Secondary: Catholic
3.97 km
Brooklin High School
Secondary: Public
1.64 km
All Saints Catholic Secondary School
Secondary: Catholic
6.56 km
Father Leo J Austin Catholic Secondary School
Secondary: Catholic
4.74 km
Donald A Wilson Secondary School
Secondary: Public
6.75 km
Sinclair Secondary School
Secondary: Public
3.85 km
-
Baycliffe Park
67 Baycliffe Dr, Whitby ON L1P 1W7 5.95km -
Brookside Park
Ontario 6.49km -
Whitby Soccer Dome
695 ROSSLAND Rd W, Whitby ON 6.89km
-
RBC Royal Bank
480 Taunton Rd E (Baldwin), Whitby ON L1N 5R5 4.12km -
TD Bank Financial Group
3050 Garden St (at Rossland Rd), Whitby ON L1R 2G7 5.73km -
Localcoin Bitcoin ATM - Tom's Food Store
100 Nonquon Rd, Oshawa ON L1G 3S4 6.73km







