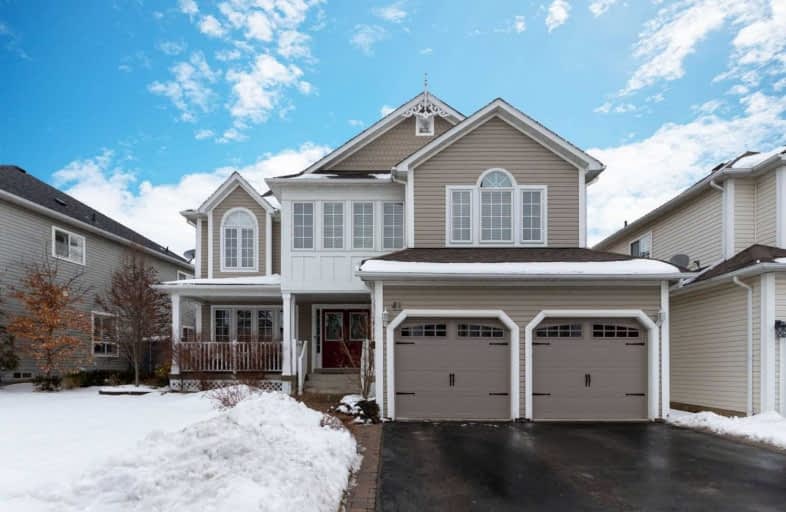
Video Tour

St Leo Catholic School
Elementary: Catholic
0.84 km
Meadowcrest Public School
Elementary: Public
1.76 km
Winchester Public School
Elementary: Public
1.17 km
Blair Ridge Public School
Elementary: Public
1.36 km
Brooklin Village Public School
Elementary: Public
0.18 km
Chris Hadfield P.S. (Elementary)
Elementary: Public
1.67 km
ÉSC Saint-Charles-Garnier
Secondary: Catholic
5.98 km
Brooklin High School
Secondary: Public
0.98 km
All Saints Catholic Secondary School
Secondary: Catholic
8.55 km
Father Leo J Austin Catholic Secondary School
Secondary: Catholic
6.75 km
Donald A Wilson Secondary School
Secondary: Public
8.75 km
Sinclair Secondary School
Secondary: Public
5.86 km





