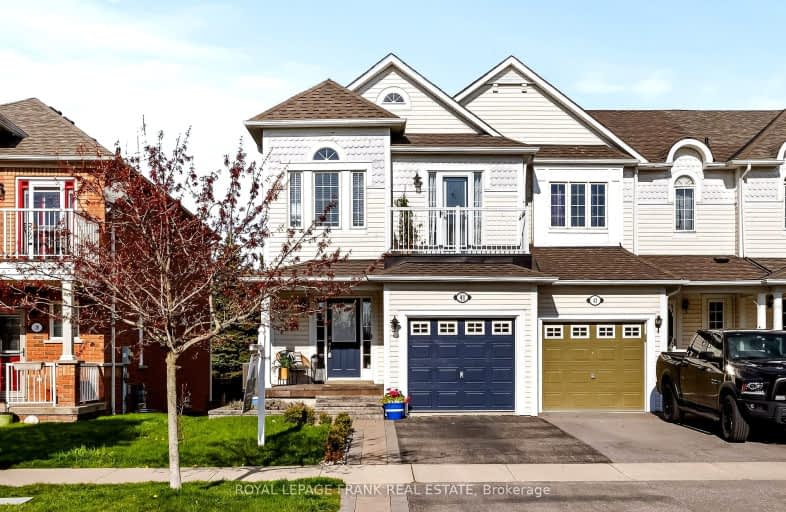Somewhat Walkable
- Some errands can be accomplished on foot.
66
/100
Some Transit
- Most errands require a car.
42
/100
Bikeable
- Some errands can be accomplished on bike.
67
/100

Earl A Fairman Public School
Elementary: Public
3.08 km
St John the Evangelist Catholic School
Elementary: Catholic
2.57 km
St Marguerite d'Youville Catholic School
Elementary: Catholic
1.76 km
West Lynde Public School
Elementary: Public
1.89 km
Sir William Stephenson Public School
Elementary: Public
1.77 km
Whitby Shores P.S. Public School
Elementary: Public
0.35 km
ÉSC Saint-Charles-Garnier
Secondary: Catholic
6.89 km
Henry Street High School
Secondary: Public
1.83 km
All Saints Catholic Secondary School
Secondary: Catholic
4.58 km
Anderson Collegiate and Vocational Institute
Secondary: Public
3.88 km
Father Leo J Austin Catholic Secondary School
Secondary: Catholic
6.22 km
Donald A Wilson Secondary School
Secondary: Public
4.38 km
-
Central Park
Michael Blvd, Whitby ON 1.79km -
Peel Park
Burns St (Athol St), Whitby ON 2.01km -
E. A. Fairman park
3.09km
-
Scotiabank
309 Dundas St W, Whitby ON L1N 2M6 2.5km -
TD Canada Trust ATM
404 Dundas St W, Whitby ON L1N 2M7 2.53km -
BMO Bank of Montreal
320 Thickson Rd S, Whitby ON L1N 9Z2 3.59km









