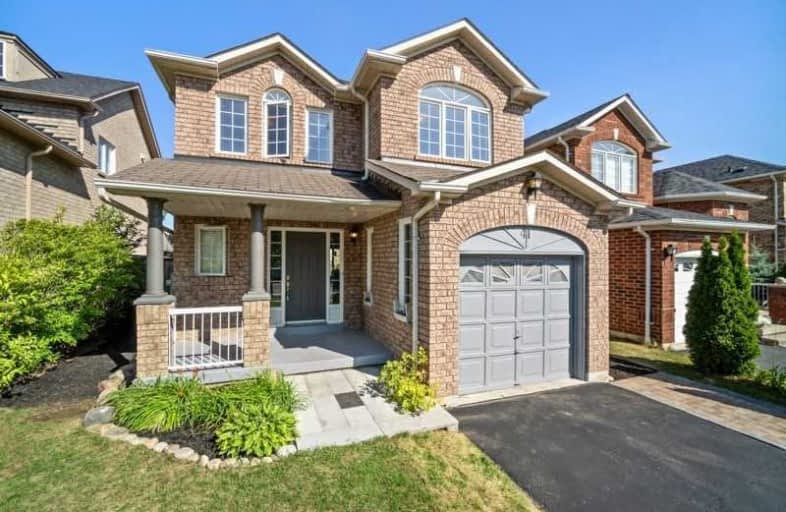
ÉIC Saint-Charles-Garnier
Elementary: Catholic
0.39 km
Ormiston Public School
Elementary: Public
1.64 km
St Matthew the Evangelist Catholic School
Elementary: Catholic
1.80 km
St Luke the Evangelist Catholic School
Elementary: Catholic
1.89 km
Jack Miner Public School
Elementary: Public
1.34 km
Robert Munsch Public School
Elementary: Public
0.34 km
ÉSC Saint-Charles-Garnier
Secondary: Catholic
0.40 km
Brooklin High School
Secondary: Public
5.11 km
All Saints Catholic Secondary School
Secondary: Catholic
2.77 km
Father Leo J Austin Catholic Secondary School
Secondary: Catholic
2.09 km
Donald A Wilson Secondary School
Secondary: Public
2.97 km
Sinclair Secondary School
Secondary: Public
1.76 km



