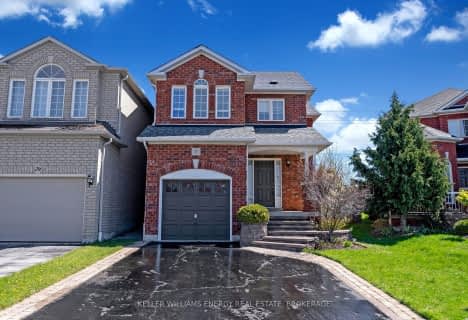
ÉIC Saint-Charles-Garnier
Elementary: Catholic
2.17 km
Meadowcrest Public School
Elementary: Public
2.65 km
St John Paull II Catholic Elementary School
Elementary: Catholic
2.79 km
Fallingbrook Public School
Elementary: Public
2.65 km
Winchester Public School
Elementary: Public
2.71 km
Robert Munsch Public School
Elementary: Public
1.88 km
ÉSC Saint-Charles-Garnier
Secondary: Catholic
2.19 km
Brooklin High School
Secondary: Public
3.39 km
All Saints Catholic Secondary School
Secondary: Catholic
4.80 km
Father Leo J Austin Catholic Secondary School
Secondary: Catholic
2.93 km
Donald A Wilson Secondary School
Secondary: Public
4.98 km
Sinclair Secondary School
Secondary: Public
2.06 km








