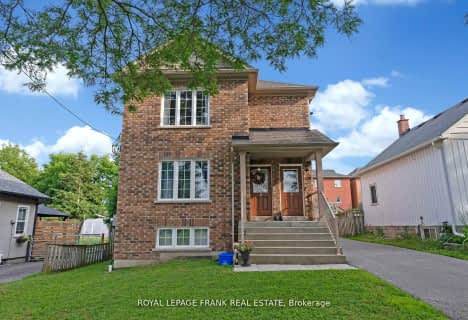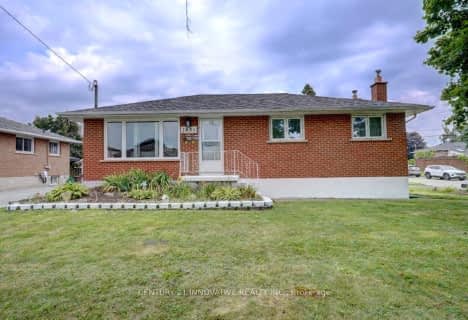
Monsignor John Pereyma Elementary Catholic School
Elementary: Catholic
2.92 km
Monsignor Philip Coffey Catholic School
Elementary: Catholic
0.59 km
Bobby Orr Public School
Elementary: Public
2.20 km
Lakewoods Public School
Elementary: Public
1.23 km
Glen Street Public School
Elementary: Public
1.72 km
Dr C F Cannon Public School
Elementary: Public
1.15 km
DCE - Under 21 Collegiate Institute and Vocational School
Secondary: Public
4.15 km
Durham Alternative Secondary School
Secondary: Public
4.27 km
G L Roberts Collegiate and Vocational Institute
Secondary: Public
1.00 km
Monsignor John Pereyma Catholic Secondary School
Secondary: Catholic
2.82 km
Eastdale Collegiate and Vocational Institute
Secondary: Public
6.34 km
O'Neill Collegiate and Vocational Institute
Secondary: Public
5.48 km











