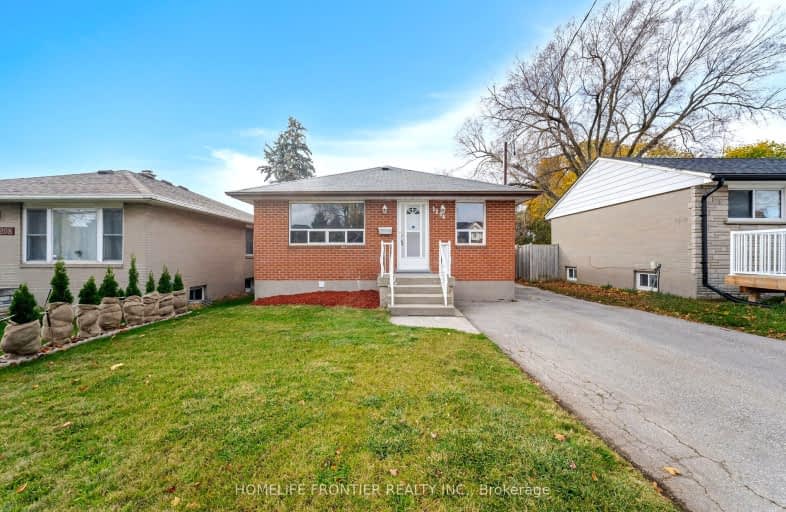Somewhat Walkable
- Some errands can be accomplished on foot.
Some Transit
- Most errands require a car.
Bikeable
- Some errands can be accomplished on bike.

Monsignor John Pereyma Elementary Catholic School
Elementary: CatholicMonsignor Philip Coffey Catholic School
Elementary: CatholicBobby Orr Public School
Elementary: PublicLakewoods Public School
Elementary: PublicGlen Street Public School
Elementary: PublicDr C F Cannon Public School
Elementary: PublicDCE - Under 21 Collegiate Institute and Vocational School
Secondary: PublicDurham Alternative Secondary School
Secondary: PublicG L Roberts Collegiate and Vocational Institute
Secondary: PublicMonsignor John Pereyma Catholic Secondary School
Secondary: CatholicEastdale Collegiate and Vocational Institute
Secondary: PublicO'Neill Collegiate and Vocational Institute
Secondary: Public-
Fenlon Venue
1.42km -
Brick by brick park
2.73km -
Southridge Park
3.17km
-
CIBC
258 Park Rd S, Oshawa ON L1J 4H3 3.14km -
CIBC
2 Simcoe St S, Oshawa ON L1H 8C1 3.48km -
TD Canada Trust Branch and ATM
4 King St W, Oshawa ON L1H 1A3 3.53km




















